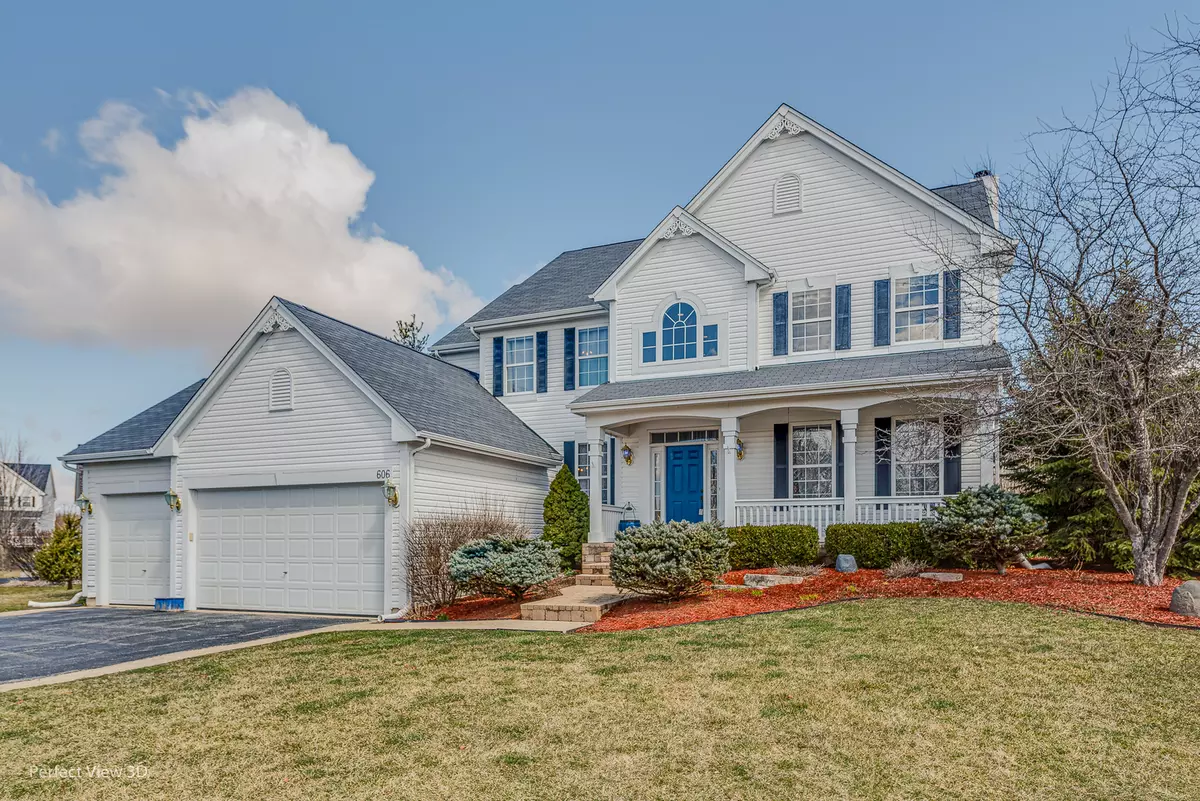$495,000
$485,000
2.1%For more information regarding the value of a property, please contact us for a free consultation.
606 Camden Lane Port Barrington, IL 60010
5 Beds
4 Baths
3,374 SqFt
Key Details
Sold Price $495,000
Property Type Single Family Home
Sub Type Detached Single
Listing Status Sold
Purchase Type For Sale
Square Footage 3,374 sqft
Price per Sqft $146
Subdivision Riverwalk
MLS Listing ID 11747978
Sold Date 05/30/23
Bedrooms 5
Full Baths 4
HOA Fees $55/mo
Year Built 2007
Annual Tax Amount $11,610
Tax Year 2021
Lot Size 0.294 Acres
Lot Dimensions 13866
Property Description
Modern & smart! Easy to just move right in! Special ordered Italian marble flooring through out first floor and stained hardwood. Modern living space with open, expansive gourmet kitchen features high-end SS appliances, separate beverage cooler, 2 sinks, reverse osmosis system & 42"cabinets w/built in lighting. Primary en-suite on second floor features tray ceiling, 2 walk in closets, soaker tub, shower w/full panel & double sinks. All 4 bedrooms have their own walk in closets. The extra large finished basement features a private en-suite with more walk in closets. Dual-zoned heat/air. Heated garage with smartphone app garage door opener, has epoxy floor & great cabinet space. Home backs into a forest preserve. Originally a custom builder's model. Standing freezer in basement stays. Executive desk in office also stays. Home equipped with nest thermostats. OFFERS DUE 4/2 SUNDAY 6PM
Location
State IL
County Mc Henry
Community Park, Lake, Curbs, Sidewalks, Street Lights, Street Paved
Rooms
Basement Full, English
Interior
Interior Features Vaulted/Cathedral Ceilings, Hardwood Floors, First Floor Laundry, First Floor Full Bath, Built-in Features, Walk-In Closet(s), Special Millwork, Granite Counters, Separate Dining Room
Heating Natural Gas, Forced Air
Cooling Central Air, Zoned
Fireplaces Number 1
Fireplace Y
Appliance Double Oven, Microwave, Dishwasher, High End Refrigerator, Washer, Dryer, Disposal, Stainless Steel Appliance(s), Wine Refrigerator, Cooktop
Exterior
Exterior Feature Deck, Porch
Parking Features Attached
Garage Spaces 3.0
View Y/N true
Roof Type Asphalt
Building
Lot Description Corner Lot, Cul-De-Sac, Forest Preserve Adjacent
Story 2 Stories
Foundation Concrete Perimeter
Sewer Public Sewer, Sewer-Storm
Water Private Well
New Construction false
Schools
Elementary Schools Robert Crown Elementary School
Middle Schools Matthews Middle School
High Schools Wauconda Community High School
School District 118, 118, 118
Others
HOA Fee Include Insurance, Other
Ownership Fee Simple w/ HO Assn.
Special Listing Condition None
Read Less
Want to know what your home might be worth? Contact us for a FREE valuation!

Our team is ready to help you sell your home for the highest possible price ASAP
© 2024 Listings courtesy of MRED as distributed by MLS GRID. All Rights Reserved.
Bought with Kathleen Bak • Gates and Gables Realty




