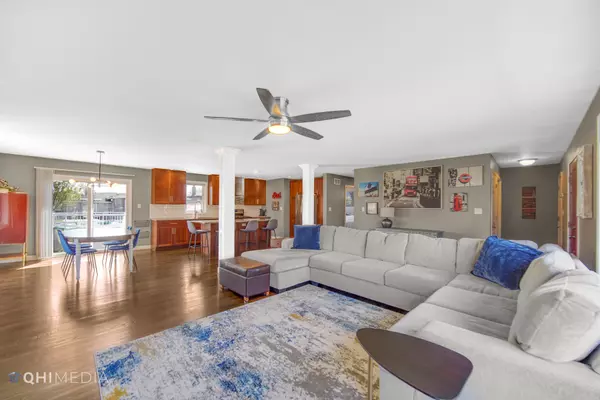$459,900
$419,900
9.5%For more information regarding the value of a property, please contact us for a free consultation.
19903 Scarth Lane Mokena, IL 60448
4 Beds
3 Baths
2,600 SqFt
Key Details
Sold Price $459,900
Property Type Single Family Home
Sub Type Detached Single
Listing Status Sold
Purchase Type For Sale
Square Footage 2,600 sqft
Price per Sqft $176
Subdivision Green Meadows
MLS Listing ID 11769714
Sold Date 06/02/23
Style Ranch
Bedrooms 4
Full Baths 3
Year Built 1990
Annual Tax Amount $5,867
Tax Year 2021
Lot Size 10,018 Sqft
Lot Dimensions 9933
Property Description
MULTIPLE OFFERS RECEIVED, OFFER DEADLINE IS MONDAY, 5/1 AT 12PM Come see this expertly remodeled, 4 bedroom brick RANCH home in Mokena! The clean and classic curb appeal welcomes you to a truly impressive, open concept living room and kitchen: solid hardwood floors, tons of natural light, and updated Thomasville solid wood cabinets with granite countertops and stainless steel appliances! This is a space that can host family and friends as comfortably as it facilitates everyday living - you have to see it to believe it! Three main level bedrooms also feature hardwood floors, newer windows, and a clean aesthetic that is perfect for a fresh start! Both the common and the master bathroom have been updated with new vanities, granite countertops, and tiled shower/tub combos! The full finished basement is almost a home to itself: Complete kitchenette including stainless steel fridge, oven and sink, with eat-in area; full den/family room; picture perfect bedroom and office; a third full bath; a beautiful and bright laundry room with plenty of cabinetry; AND a large storage room! This basement works perfectly for guests and related living! Outside, the large fenced yard is perfect for kicking back on the oversized deck, enjoying a dip in the pool, or running around in the grass with furry friends or little ones! This home checks all the boxes, with top-rated schools, shopping and dining all within easy reach. Just a 4 min drive from the Metra station, and only a 1-2 minutes further to I80. List of updates below - the owners have really taken this home to the next level, so you can move in and enjoy! 2015 - Kitchen, main level bathrooms, hardwood flooring throughout main floor, Vinyl siding and Anderson windows (except front bay window) and sliding door, Furnace. 2017 - full basement remodel. Hot water heater (2019), Roof (2010), Above ground pool with electric heat pump (2019), A/C (2012)
Location
State IL
County Will
Rooms
Basement Full
Interior
Interior Features Wood Laminate Floors, Open Floorplan, Granite Counters
Heating Natural Gas
Cooling Central Air
Fireplace Y
Appliance Range, Microwave, Dishwasher, Refrigerator, Washer, Dryer, Stainless Steel Appliance(s), Range Hood
Laundry Sink
Exterior
Exterior Feature Deck, Above Ground Pool, Storms/Screens, Fire Pit
Parking Features Attached
Garage Spaces 2.0
Pool above ground pool
View Y/N true
Roof Type Asphalt
Building
Lot Description Fenced Yard
Story 1 Story
Sewer Public Sewer
Water Public
New Construction false
Schools
Elementary Schools Mokena Elementary School
Middle Schools Mokena Junior High School
High Schools Lincoln-Way Central High School
School District 159, 159, 210
Others
HOA Fee Include None
Ownership Fee Simple
Special Listing Condition None
Read Less
Want to know what your home might be worth? Contact us for a FREE valuation!

Our team is ready to help you sell your home for the highest possible price ASAP
© 2025 Listings courtesy of MRED as distributed by MLS GRID. All Rights Reserved.
Bought with Baha Joudeh • Chicagoland Brokers, Inc




