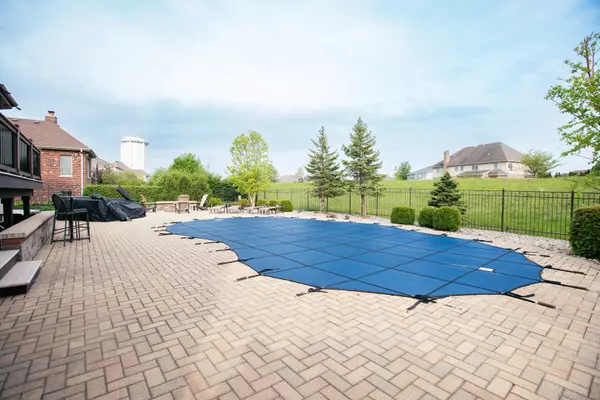$699,900
$699,900
For more information regarding the value of a property, please contact us for a free consultation.
12433 Teluride Lane Mokena, IL 60448
3 Beds
2.5 Baths
2,800 SqFt
Key Details
Sold Price $699,900
Property Type Single Family Home
Sub Type Detached Single
Listing Status Sold
Purchase Type For Sale
Square Footage 2,800 sqft
Price per Sqft $249
Subdivision Boulder Ridge
MLS Listing ID 11787675
Sold Date 06/02/23
Style Ranch
Bedrooms 3
Full Baths 2
Half Baths 1
HOA Fees $29/ann
Year Built 2014
Annual Tax Amount $16,418
Tax Year 2022
Lot Size 0.290 Acres
Lot Dimensions 107X139
Property Description
This stunning and meticulously maintained custom-built ranch style home (with a pool) is located in the sought-after subdivision of Boulder Ridge. This home is situated on a beautifully landscaped and fenced-in lot with a built-in heated pool, surrounded by pavers and complete with a fire pit. The open-concept floor plan with three generously sized bedrooms plus a den with French doors and 2.5 baths. Approximately 2,800 square feet of living space, with a full unfinished basement with rough-in plumbing, perfect for storage or home gym or your own finishing touches. Other features include custom window treatments and trim work, hardwood floors throughout, convenient three-car garage, and a beautiful gas fireplace in the living room. Owners are willing to part with some furniture items, TV's and wall mounts are negotiable.
Location
State IL
County Will
Community Park, Curbs, Sidewalks, Street Lights, Street Paved
Rooms
Basement Full
Interior
Interior Features Hardwood Floors, First Floor Bedroom, First Floor Laundry, First Floor Full Bath, Walk-In Closet(s), Open Floorplan, Special Millwork, Granite Counters, Pantry
Heating Natural Gas, Forced Air
Cooling Central Air
Fireplaces Number 1
Fireplaces Type Wood Burning, Gas Starter
Fireplace Y
Appliance Range, Microwave, Dishwasher, High End Refrigerator, Washer, Dryer, Disposal, Stainless Steel Appliance(s), Range Hood
Laundry Gas Dryer Hookup, Electric Dryer Hookup, Sink
Exterior
Exterior Feature Deck, Patio, Porch, Brick Paver Patio, In Ground Pool, Storms/Screens, Fire Pit
Parking Features Attached
Garage Spaces 3.0
Pool in ground pool
View Y/N true
Roof Type Asphalt
Building
Lot Description Fenced Yard, Landscaped
Story 1.5 Story
Foundation Concrete Perimeter
Sewer Public Sewer
Water Lake Michigan
New Construction false
Schools
School District 122, 122, 210
Others
HOA Fee Include None
Ownership Fee Simple
Special Listing Condition None
Read Less
Want to know what your home might be worth? Contact us for a FREE valuation!

Our team is ready to help you sell your home for the highest possible price ASAP
© 2025 Listings courtesy of MRED as distributed by MLS GRID. All Rights Reserved.
Bought with Daniel Kenney • Keller Williams Preferred Rlty




