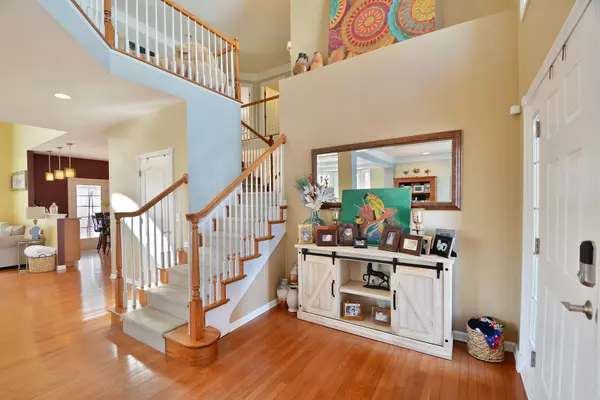$570,000
$600,000
5.0%For more information regarding the value of a property, please contact us for a free consultation.
98 Open Pkwy S Hawthorn Woods, IL 60047
5 Beds
3.5 Baths
3,597 SqFt
Key Details
Sold Price $570,000
Property Type Single Family Home
Sub Type Detached Single
Listing Status Sold
Purchase Type For Sale
Square Footage 3,597 sqft
Price per Sqft $158
Subdivision Hawthorn Woods Country Club
MLS Listing ID 11703745
Sold Date 06/05/23
Bedrooms 5
Full Baths 3
Half Baths 1
HOA Fees $322/mo
Year Built 2005
Annual Tax Amount $12,369
Tax Year 2021
Lot Size 0.310 Acres
Lot Dimensions 90X150
Property Description
This impressive home located in the desirable Hawthorn Woods Country Club is a rare find that you won't want to miss. Boasting 5 bedrooms and 3 bathrooms, this home provides ample space for comfortable living. The luxurious finishes throughout the home add a touch of elegance, while the 2 car garage provides plenty of room for all of your vehicles. The stunning curb appeal offers views of landscaping and tree lined streets as you tour through this coveted community. The open floor plan, tray ceiling, crown moldings and rich hardwood flooring create a sense of grandeur throughout the home, while the abundant closets provide plenty of storage space. The cook's kitchen is a chef's dream come true, with granite counters, stainless steel appliances, an island and a breakfast bar. It also includes an eating area with amazing views of the family room and deck. The huge open layout is perfect for entertaining, while the walk-out basement provides additional living space. This home is located in the highly-regarded Lake Zurich school district, and is close to Rand Road, shopping, entertainment, and more. The 2-story foyer with a Palladian window and hardwood floors, dual staircases, and huge loft make this home truly unique. The Hawthorn Woods Country Club offers residents access to a wide range of amenities, including golf, tennis, swimming, and more. Don't miss your chance to make this your dream home!
Location
State IL
County Lake
Area Hawthorn Woods / Lake Zurich / Kildeer / Long Grove
Rooms
Basement Full, Walkout
Interior
Interior Features Vaulted/Cathedral Ceilings, Hardwood Floors, First Floor Bedroom, First Floor Laundry, First Floor Full Bath, Walk-In Closet(s), Open Floorplan, Some Carpeting, Granite Counters
Heating Natural Gas, Forced Air, Zoned
Cooling Central Air, Zoned
Fireplaces Number 1
Fireplaces Type Gas Log
Equipment Humidifier, Security System, CO Detectors, Ceiling Fan(s), Sump Pump
Fireplace Y
Appliance Range, Microwave, Dishwasher, Refrigerator, Washer, Dryer, Disposal, Stainless Steel Appliance(s)
Exterior
Exterior Feature Deck, Storms/Screens
Parking Features Attached
Garage Spaces 2.0
Community Features Clubhouse, Park, Pool, Tennis Court(s), Street Paved
Roof Type Asphalt
Building
Lot Description Landscaped
Sewer Public Sewer
Water Community Well
New Construction false
Schools
Elementary Schools Spencer Loomis Elementary School
Middle Schools Lake Zurich Middle - N Campus
High Schools Lake Zurich High School
School District 95 , 95, 95
Others
HOA Fee Include Other
Ownership Fee Simple w/ HO Assn.
Special Listing Condition None
Read Less
Want to know what your home might be worth? Contact us for a FREE valuation!

Our team is ready to help you sell your home for the highest possible price ASAP

© 2025 Listings courtesy of MRED as distributed by MLS GRID. All Rights Reserved.
Bought with Patrick Natale • Compass




