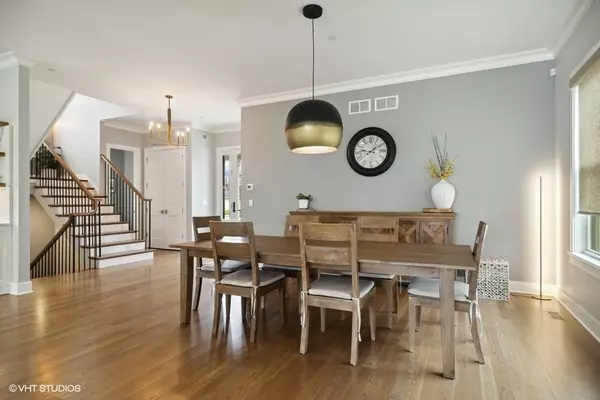$1,330,000
$1,350,000
1.5%For more information regarding the value of a property, please contact us for a free consultation.
826 S Grove Avenue Barrington, IL 60010
4 Beds
4.5 Baths
4,657 SqFt
Key Details
Sold Price $1,330,000
Property Type Single Family Home
Sub Type Detached Single
Listing Status Sold
Purchase Type For Sale
Square Footage 4,657 sqft
Price per Sqft $285
Subdivision Barrington Village
MLS Listing ID 11769997
Sold Date 06/15/23
Bedrooms 4
Full Baths 4
Half Baths 1
Year Built 2019
Annual Tax Amount $16,751
Tax Year 2020
Lot Size 0.255 Acres
Lot Dimensions 60X185
Property Description
Near new stunning modern Farmhouse Chic home in the village, walking distance to schools, shopping and dining! Sellers' job transfer is buyers opportunity to move in to this impeccably designed and decorated and landscaped property! Fabulous and flexible open floor plan with 10-foot ceilings, wide plank hardwood flooring, designer finishes, exquisite light fixtures and attention to detail throughout. The inviting front porch opens to a naturally lit foyer and the awe-inspiring spacious main floor with dining and great rooms, kitchen and fabulous home library with French doors. The focal point of the home is a gourmet kitchen boasting high-end Thermador appliances including 6-burner double oven range with a stunning gun-metal / brass accented range hood, white custom cabinetry, quartz countertops, wood accent shelves, large island with numerous pullout drawers, opening to the sunlit great room with limestone fireplace. Both living spaces have a sliding door leading to the paver patio with a natural gas grill, and professionally landscaped yard. A rustic barn door opens to a large mudroom with storage for outerwear and shoes. The open dining room offers lots of functional flexibility for furniture and space use. An artistic hardwood staircase with wrought iron balusters and a windowed landing leads to the upper level which includes primary suite with luxury bathroom, separate shower, freestanding tub, dual sink floating vanity, Carrara marble tiles, heated floors and a large walk-in-closet with quality built-in organizers. There are three additional bedrooms; one en-suite and two bedrooms share the third full bath and a convenient second floor laundry. The newly finished lower level has a spacious family room and media area/room with brand new carpet and paint. Plenty of room for an additional bedroom if desired. There is a full bathroom, lots of storage and plenty of light. Easy maintenance with exterior brick, Hardie board and stucco. There's spacious three car detached garage, lots of yard for playing or entertaining and just steps from the playground and Grove Avenue Elementary School. Seller just finished out the lower level, added custom window treatments throughout, installed high end water filtration system and landscaping. Most of the designer furnishings are also available for purchase. This one won't last long.
Location
State IL
County Cook
Community Street Lights, Street Paved
Rooms
Basement Full
Interior
Interior Features Hardwood Floors, Heated Floors, Second Floor Laundry, Built-in Features, Walk-In Closet(s), Ceiling - 10 Foot, Open Floorplan, Some Window Treatmnt
Heating Natural Gas, Forced Air, Sep Heating Systems - 2+
Cooling Central Air
Fireplaces Number 1
Fireplaces Type Wood Burning, Gas Starter
Fireplace Y
Appliance Double Oven, Range, Microwave, Dishwasher, High End Refrigerator, Washer, Dryer, Disposal, Stainless Steel Appliance(s), Wine Refrigerator, Range Hood, Water Purifier, Water Softener, Front Controls on Range/Cooktop, Gas Cooktop, Range Hood
Laundry In Unit, Sink
Exterior
Exterior Feature Porch, Brick Paver Patio, Storms/Screens
Parking Features Detached
Garage Spaces 3.0
View Y/N true
Roof Type Asphalt, Metal
Building
Lot Description Landscaped
Story 2 Stories
Foundation Concrete Perimeter
Sewer Public Sewer
Water Public
New Construction false
Schools
Elementary Schools Grove Avenue Elementary School
Middle Schools Barrington Middle School - Stati
High Schools Barrington High School
School District 220, 220, 220
Others
HOA Fee Include None
Ownership Fee Simple
Special Listing Condition None
Read Less
Want to know what your home might be worth? Contact us for a FREE valuation!

Our team is ready to help you sell your home for the highest possible price ASAP
© 2025 Listings courtesy of MRED as distributed by MLS GRID. All Rights Reserved.
Bought with John Morrison • @properties Christie's International Real Estate




