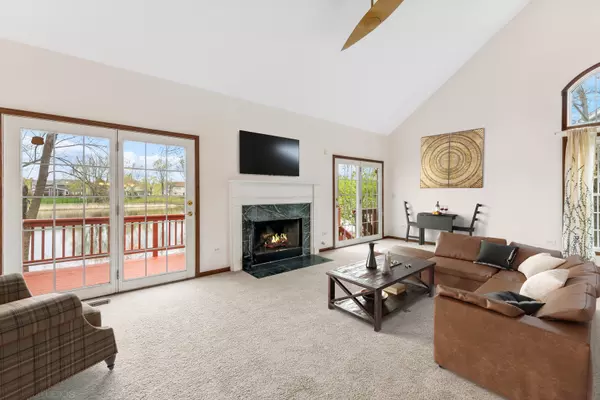$345,000
$330,000
4.5%For more information regarding the value of a property, please contact us for a free consultation.
1606 W Ethans Glen Drive Palatine, IL 60067
2 Beds
2.5 Baths
2,037 SqFt
Key Details
Sold Price $345,000
Property Type Townhouse
Sub Type Townhouse-2 Story
Listing Status Sold
Purchase Type For Sale
Square Footage 2,037 sqft
Price per Sqft $169
Subdivision Ethans Glen
MLS Listing ID 11768434
Sold Date 06/20/23
Bedrooms 2
Full Baths 2
Half Baths 1
HOA Fees $340/mo
Year Built 1994
Annual Tax Amount $6,698
Tax Year 2021
Lot Dimensions 40X97X56X95
Property Description
Location, Location, Location! An ideal townhome like this rarely comes on the market. The waterfront location puts you up close to nature. The soaring ceilings in the spacious living room is perfection. Enjoy your fireplace on those cold winter evenings. Two French doors offer an elegant look out to your deck & view. The kitchen features white cabinets, granite counters, stainless appliances and ample eating area on hardwood floors.Several rooms have been freshly painted so it is ready to "move in". Main bedroom is quite generous in size with vaulted ceiling and three closets. The bathroom suite featureswhirlpool tub and a separate shower. The granite double vanities give plenty of room for your sundries. 2nd bedroom has walk-in closet and its own bathroom also with granite. The loft is only limited by your imagination, upstairs den, library? Full English basement is ready for finishing or great for storage. Perfect location offers short trip to northwest highway/Rt 53 and the train station. If you get tired of your personal pond view, Deer Grove forest preserve and Deer Park shopping are close by also. Don't miss out on perfection!
Location
State IL
County Cook
Rooms
Basement Full, English
Interior
Interior Features Vaulted/Cathedral Ceilings, Skylight(s), Hardwood Floors, First Floor Laundry, Laundry Hook-Up in Unit, Some Carpeting, Some Wood Floors, Granite Counters
Heating Natural Gas, Forced Air
Cooling Central Air
Fireplaces Number 1
Fireplaces Type Wood Burning
Fireplace Y
Appliance Range, Microwave, Dishwasher, Refrigerator, Washer, Dryer, Disposal, Stainless Steel Appliance(s)
Laundry In Unit
Exterior
Exterior Feature Deck, End Unit
Parking Features Attached
Garage Spaces 2.0
View Y/N true
Roof Type Asphalt
Building
Lot Description Pond(s)
Foundation Concrete Perimeter
Sewer Public Sewer
Water Lake Michigan
New Construction false
Schools
Elementary Schools Stuart R Paddock School
Middle Schools Walter R Sundling Junior High Sc
High Schools Palatine High School
School District 15, 15, 211
Others
Pets Allowed Cats OK, Dogs OK
HOA Fee Include Exterior Maintenance, Lawn Care, Snow Removal
Ownership Fee Simple w/ HO Assn.
Special Listing Condition None
Read Less
Want to know what your home might be worth? Contact us for a FREE valuation!

Our team is ready to help you sell your home for the highest possible price ASAP
© 2025 Listings courtesy of MRED as distributed by MLS GRID. All Rights Reserved.
Bought with Steven Merritt • eXp Realty, LLC




