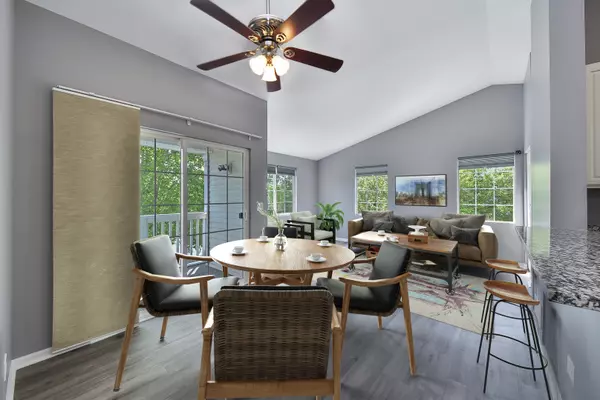$201,000
$191,000
5.2%For more information regarding the value of a property, please contact us for a free consultation.
1556 Mcclure Road #1556 Aurora, IL 60505
2 Beds
2 Baths
1,154 SqFt
Key Details
Sold Price $201,000
Property Type Condo
Sub Type Condo
Listing Status Sold
Purchase Type For Sale
Square Footage 1,154 sqft
Price per Sqft $174
Subdivision Prairie Point
MLS Listing ID 11789611
Sold Date 06/23/23
Bedrooms 2
Full Baths 2
HOA Fees $282/mo
Year Built 2004
Annual Tax Amount $3,416
Tax Year 2022
Lot Dimensions COMMON
Property Description
MULTIPLE OFFERS RECEIVED, HIGHEST AND BEST DUE BY 5PM SUNDAY 5/28! IT'S ALL BEEN DONE FOR YOU...who is going to be the lucky owner??!! Beautiful 2nd floor ranch unit with 2 bedrooms and 2 baths in Prairie Point of Aurora backing to a pond with tremendous views!! Here is what has been done: Luxury vinyl flooring through the entire unit (2021), granite added in the kitchen and both baths (2021), new stainless kitchen appliances (brand new and never been used!) and washer/dryer from ABT with a 5-year warranty (2023), entire unit fresh paint throughout including white trim work (2023), extra large under mount kitchen sink and disposal (2021), blinds throughout (2021), washing machine (2022), dryer (2023), all new hardware and lighting throughout except eating area fan (2023), new toilets (2019), association put on new roof in (2022)...WOW!!! Vaulted ceilings throughout, TWO incredibly spacious walk-in closets in the bedrooms. Enjoy water views from your private balcony which also has a locked storage closet. Single car garage #613 as well as a second dedicated parking space plus guest parking. Easy access to I-88 and loads of shopping including the outlet mall. A rare find, all you have to do is move right in!
Location
State IL
County Kane
Rooms
Basement None
Interior
Interior Features Vaulted/Cathedral Ceilings, Wood Laminate Floors, Laundry Hook-Up in Unit, Storage, Walk-In Closet(s)
Heating Electric
Cooling Window/Wall Units - 3+
Fireplace Y
Appliance Range, Microwave, Dishwasher, Refrigerator, Washer, Dryer, Disposal, Stainless Steel Appliance(s)
Laundry Electric Dryer Hookup, In Unit, Laundry Closet
Exterior
Exterior Feature Balcony, Storms/Screens, End Unit
Parking Features Detached
Garage Spaces 1.0
View Y/N true
Roof Type Asphalt
Building
Lot Description Common Grounds, Pond(s), Water View, Rear of Lot
Foundation Concrete Perimeter
Sewer Public Sewer
Water Public
New Construction false
Schools
Elementary Schools Mabel Odonnell Elementary School
Middle Schools C F Simmons Middle School
High Schools East High School
School District 131, 131, 131
Others
Pets Allowed Cats OK, Dogs OK
HOA Fee Include Water, Insurance, Exterior Maintenance, Lawn Care, Scavenger, Snow Removal
Ownership Condo
Special Listing Condition None
Read Less
Want to know what your home might be worth? Contact us for a FREE valuation!

Our team is ready to help you sell your home for the highest possible price ASAP
© 2025 Listings courtesy of MRED as distributed by MLS GRID. All Rights Reserved.
Bought with Jennifer Drohan • Keller Williams Infinity




