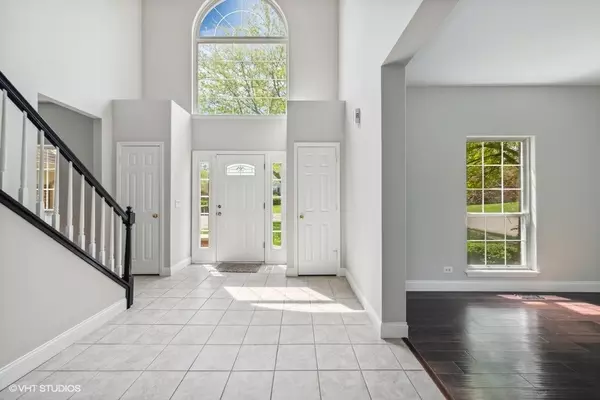$525,000
$525,000
For more information regarding the value of a property, please contact us for a free consultation.
1039 Heather CT Fox River Grove, IL 60021
5 Beds
3.5 Baths
2,661 SqFt
Key Details
Sold Price $525,000
Property Type Single Family Home
Sub Type Detached Single
Listing Status Sold
Purchase Type For Sale
Square Footage 2,661 sqft
Price per Sqft $197
Subdivision Victoria Woods
MLS Listing ID 11774689
Sold Date 06/20/23
Bedrooms 5
Full Baths 3
Half Baths 1
Year Built 1993
Annual Tax Amount $10,214
Tax Year 2021
Lot Size 0.256 Acres
Lot Dimensions 92X125X92X125
Property Description
Beautiful updated home in Barrington Schools! Step into the two-story foyer and enjoy the gorgeous hardwood floors throughout the first level. Enjoy the bright living room with adjacent dining room and 1st floor office space with windows overlooking the front yard. The updated kitchen is perfect with Alabaster white cabinets, large island, granite countertops & stainless steel appliances and opens to the two-story family room complete with fireplace. Off of the kitchen are the screened in porch AND 4 seasons room. The second floor has a large primary suite with walk-in closet complete with custom built-ins and an en-suite bathroom with tub, shower & dual vanities. 3 additional bedrooms and an updated hall bathroom complete the second level. Entertain in your fabulous walk-out basement enjoying the full bar, large recreation room with built-ins, 5th bedroom and full bathroom. Your outdoor experience is complete as you walk from your basement to your stone patio with outdoor kitchen featuring a built-in grill. The 2 car garage heated has is perfection with plenty of storage space and a dog door that leads from the house out to a dog run that has lime stone steps down to the patio. A fenced yard completes this gorgeous home that is steps to nature and the ski run. This home is pure perfection and is ready for its' new owner! Call today for your private showing.
Location
State IL
County Mc Henry
Area Fox River Grove
Rooms
Basement Full, Walkout
Interior
Interior Features Vaulted/Cathedral Ceilings, Skylight(s), Hardwood Floors, Second Floor Laundry, Walk-In Closet(s)
Heating Natural Gas, Forced Air
Cooling Central Air
Fireplaces Number 1
Equipment Humidifier, Water-Softener Owned, TV-Cable, Ceiling Fan(s), Sump Pump
Fireplace Y
Appliance Range, Dishwasher, Refrigerator, Washer, Dryer, Disposal
Exterior
Exterior Feature Deck, Patio, Storms/Screens
Parking Features Attached
Garage Spaces 3.0
Community Features Curbs, Street Lights, Street Paved
Roof Type Asphalt
Building
Lot Description Forest Preserve Adjacent, Landscaped
Sewer Public Sewer
Water Public
New Construction false
Schools
Elementary Schools Countryside Elementary School
Middle Schools Barrington Middle School - Stati
High Schools Barrington High School
School District 220 , 220, 220
Others
HOA Fee Include None
Ownership Fee Simple
Special Listing Condition None
Read Less
Want to know what your home might be worth? Contact us for a FREE valuation!

Our team is ready to help you sell your home for the highest possible price ASAP

© 2025 Listings courtesy of MRED as distributed by MLS GRID. All Rights Reserved.
Bought with Non Member • NON MEMBER




