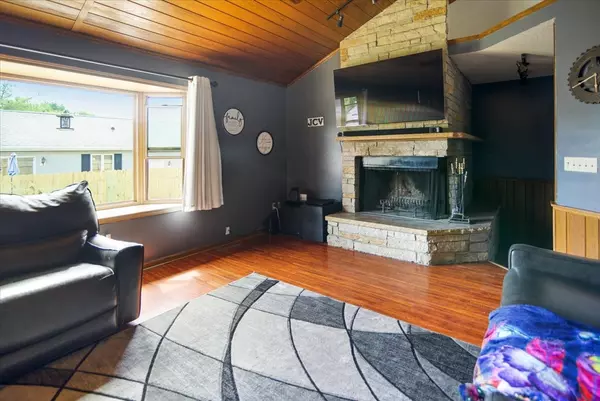$220,000
$210,000
4.8%For more information regarding the value of a property, please contact us for a free consultation.
402 N Smith RD Urbana, IL 61802
3 Beds
2.5 Baths
2,056 SqFt
Key Details
Sold Price $220,000
Property Type Single Family Home
Sub Type Detached Single
Listing Status Sold
Purchase Type For Sale
Square Footage 2,056 sqft
Price per Sqft $107
Subdivision Edgewood
MLS Listing ID 11774397
Sold Date 06/23/23
Style Contemporary
Bedrooms 3
Full Baths 2
Half Baths 1
HOA Fees $1/ann
Year Built 1988
Annual Tax Amount $4,193
Tax Year 2022
Lot Size 9,583 Sqft
Lot Dimensions 86 X 105
Property Description
Welcome home! This 3 bed, 2.5 bath home has so much to offer you won't want to miss out! As you pull up to the property you will notice the beautiful brick giving this house great curb appeal. On the first floor, you will find a living room with a wood-burning fireplace (with a gas insert to get it lighted quicker) and a spiral staircase that is sure to impress. The living room is open to the dining room and kitchen. In the kitchen, you will find cabinet space galore and a center island. In addition to the living room, kitchen & dining room on the first floor, you will also find the master bedroom with an attached full bathroom, a 14X10 sunroom where you can sip your morning coffee before starting your day, the laundry room, and a conveniently located half bathroom. Upstairs are the other 2 bedrooms and another full bathroom. On the 3rd floor, you will find 2 12X9 cozy loft areas that would make for the perfect reading nooks or playrooms. That's not all! Entertain guests outback on the large deck. Some recent updates include: all new wood laminate flooring on the main level in Nov. 2022, a new driveway, and front sidewalk to the house was poured in Nov. 2022, the whole main level was repainted in 2022 and, a new bathtub and wood laminate flooring was placed in the upstairs bathroom in 2023. This one won't last long! Don't miss out. Call today to schedule a private showing.
Location
State IL
County Champaign
Area Urbana
Rooms
Basement None
Interior
Interior Features Vaulted/Cathedral Ceilings, Skylight(s), First Floor Bedroom, First Floor Laundry, First Floor Full Bath, Walk-In Closet(s)
Heating Natural Gas, Forced Air
Cooling Central Air
Fireplaces Number 1
Fireplaces Type Wood Burning, Gas Starter
Fireplace Y
Appliance Dishwasher, Refrigerator, Washer, Dryer, Wine Refrigerator, Cooktop, Built-In Oven
Exterior
Exterior Feature Deck, Patio, Porch
Parking Features Attached
Garage Spaces 2.0
Building
Sewer Public Sewer
Water Public
New Construction false
Schools
Elementary Schools Thomas Paine Elementary School
Middle Schools Urbana Middle School
High Schools Urbana High School
School District 116 , 116, 116
Others
HOA Fee Include None
Ownership Fee Simple
Special Listing Condition None
Read Less
Want to know what your home might be worth? Contact us for a FREE valuation!

Our team is ready to help you sell your home for the highest possible price ASAP

© 2024 Listings courtesy of MRED as distributed by MLS GRID. All Rights Reserved.
Bought with Ryan Dallas • RYAN DALLAS REAL ESTATE




