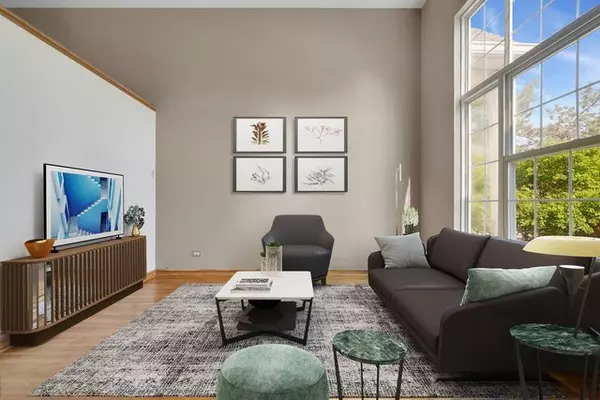$248,000
$249,900
0.8%For more information regarding the value of a property, please contact us for a free consultation.
2882 Shelly Lane Aurora, IL 60504
3 Beds
2.5 Baths
1,280 SqFt
Key Details
Sold Price $248,000
Property Type Townhouse
Sub Type T3-Townhouse 3+ Stories
Listing Status Sold
Purchase Type For Sale
Square Footage 1,280 sqft
Price per Sqft $193
Subdivision Prairie Village
MLS Listing ID 11785534
Sold Date 06/29/23
Bedrooms 3
Full Baths 2
Half Baths 1
HOA Fees $275/mo
Year Built 1995
Annual Tax Amount $3,960
Tax Year 2021
Lot Dimensions 1307
Property Description
Welcome home to this beautiful 3 bedroom, 2.5 bathroom 3 story townhome in Prairie Village! Tall front living room is privately situated on the first level of this home. Journey up to the main level family room/dining room combo. This open living area features hardwood flooring, 2 ceiling fans, a sunny balcony, and overlook down to the living room. Adjacent to the dining room, the bright kitchen is perfect for staying busy while entertaining guests! Stainless steel stove, dishwasher and microwave new in 2020. Cozy top floor is carpeted throughout and features a laundry nook - no more carrying your laundry up and down. Spacious double-door primary suite includes a private en-suite and ceiling fan. Two more bedrooms with ceiling fans and another full bath round out this level. Exit from the lower level directly to the 2 car garage. Walking distance to Eola Community Center and Library, and nestled between 5 local parks including Waubonsie Lake Park. Running errands made convenient with nearby Starbucks, Marianos, and Fox Valley Mall. Fischer Middle School and minutes from Waubonsie Valley High School! A preferred lender offers a reduced interest rate for this listing.
Location
State IL
County Du Page
Rooms
Basement None
Interior
Interior Features Hardwood Floors, Second Floor Laundry
Heating Natural Gas, Forced Air
Cooling Central Air
Fireplace N
Appliance Range, Microwave, Dishwasher, Washer, Dryer, Disposal, Stainless Steel Appliance(s), Range Hood
Laundry In Unit, Common Area
Exterior
Exterior Feature Balcony
Parking Features Attached
Garage Spaces 2.0
View Y/N true
Building
Sewer Public Sewer
Water Public
New Construction false
Schools
Elementary Schools Mccarty Elementary School
Middle Schools Fischer Middle School
High Schools Waubonsie Valley High School
School District 204, 204, 204
Others
Pets Allowed Cats OK, Dogs OK, Number Limit, Size Limit
HOA Fee Include Exterior Maintenance, Lawn Care, Snow Removal
Ownership Fee Simple w/ HO Assn.
Special Listing Condition None
Read Less
Want to know what your home might be worth? Contact us for a FREE valuation!

Our team is ready to help you sell your home for the highest possible price ASAP
© 2025 Listings courtesy of MRED as distributed by MLS GRID. All Rights Reserved.
Bought with Yaneli Delgado • john greene, Realtor




