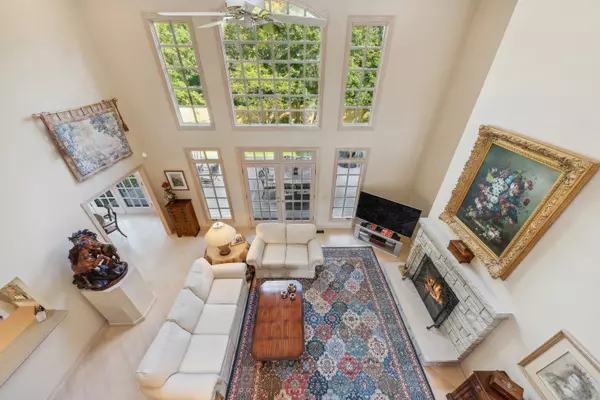$678,000
$695,000
2.4%For more information regarding the value of a property, please contact us for a free consultation.
23 Lakeside Lane North Barrington, IL 60010
3 Beds
3 Baths
3,396 SqFt
Key Details
Sold Price $678,000
Property Type Single Family Home
Sub Type Detached Single
Listing Status Sold
Purchase Type For Sale
Square Footage 3,396 sqft
Price per Sqft $199
Subdivision Wynstone
MLS Listing ID 11649846
Sold Date 06/29/23
Style Traditional
Bedrooms 3
Full Baths 2
Half Baths 2
HOA Fees $360/mo
Year Built 1990
Annual Tax Amount $15,217
Tax Year 2021
Lot Size 0.293 Acres
Lot Dimensions 80X176X83.4X155.3
Property Description
All the Right Amenities!! Private Gated Secure Luxury Country Club Community, First Floor Master Home in "The Falls" area of Wynstone, Open Floor Plan, Private Rear Yard with Expansive Deck, New Perimeter Fencing..... It's all Here!!! Two Story Foyer Opens to Spacious Living Room & Dining Room. Comfortable Two-Story Family Room with Floor to Ceiling Windows, Center Limestone Fireplace can be Enjoyed from Open Sunny Breakfast Room and Kitchen. Updated Quartz Counters and Tumbled Marble Backsplash Compliment the Neutral Cabinets in the Kitchen. First Floor Master Suite with Vaulted Ceiling Floor to Ceiling Decorative Windows Provides a Lovely Sitting Area plus Sliding Doors that Open to Rear Deck. Master Suite Bath has Separate Vanities Comfortable Soaking Tub and Walk-in Steam Shower Appointed with Updated Marble Floors and Granite Vanity Tops. Generous Walk-in Custom Designed Closet. Private Office/Library is Conveniently Located Steps Away from the Master. Private Spacious Second Floor Guest Rooms with Beautiful Updated Bath, Lower Level has Every Recreation Area You Need ..... Media Area with Wet Bar, Temperature Control Wine Cellar with Tasting/Dining Area, Private Arts & Craft Room, Private Lower Level Bedroom/Reading Room, Great Storage Area with Walk-in Cedar Closet. 3 Car Garage With Custom Raised Built-in Storage Cabinetry.
Location
State IL
County Lake
Community Clubhouse, Park, Pool, Tennis Court(S), Lake, Gated, Street Lights, Street Paved
Rooms
Basement Full
Interior
Interior Features Vaulted/Cathedral Ceilings, Skylight(s), Bar-Dry, Bar-Wet, Hardwood Floors, First Floor Bedroom, First Floor Laundry, First Floor Full Bath, Walk-In Closet(s), Ceiling - 9 Foot, Some Carpeting, Some Window Treatmnt, Some Wood Floors, Separate Dining Room
Heating Natural Gas, Zoned
Cooling Central Air
Fireplaces Number 1
Fireplaces Type Gas Starter
Fireplace Y
Appliance Range, Microwave, Dishwasher, Refrigerator, Freezer, Washer, Dryer, Disposal
Laundry Gas Dryer Hookup, Sink
Exterior
Exterior Feature Deck, Storms/Screens
Parking Features Attached
Garage Spaces 3.0
View Y/N true
Building
Lot Description Landscaped, Partial Fencing
Story 2 Stories
Foundation Concrete Perimeter
Sewer Public Sewer
Water Public
New Construction false
Schools
Elementary Schools Seth Paine Elementary School
Middle Schools Lake Zurich Middle - N Campus
High Schools Lake Zurich High School
School District 95, 95, 95
Others
HOA Fee Include Security, Lawn Care, Snow Removal
Ownership Fee Simple w/ HO Assn.
Special Listing Condition List Broker Must Accompany
Read Less
Want to know what your home might be worth? Contact us for a FREE valuation!

Our team is ready to help you sell your home for the highest possible price ASAP
© 2024 Listings courtesy of MRED as distributed by MLS GRID. All Rights Reserved.
Bought with Robbie Morrison • Coldwell Banker Realty




