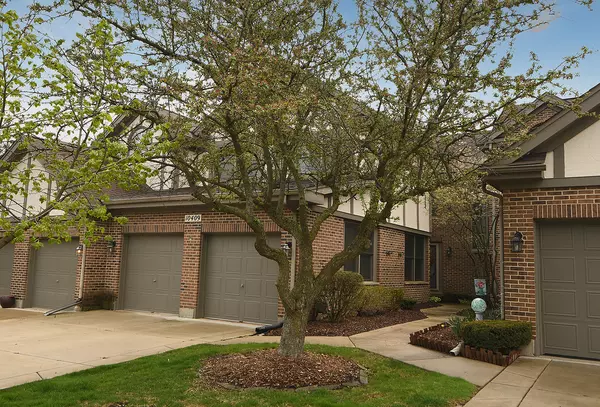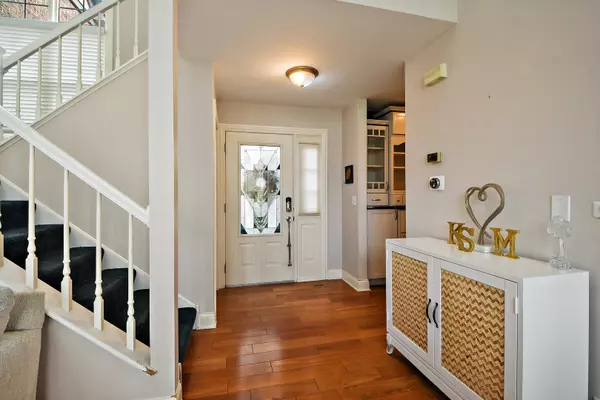$385,000
$400,000
3.8%For more information regarding the value of a property, please contact us for a free consultation.
10409 Lismore Court Orland Park, IL 60462
3 Beds
2.5 Baths
1,771 SqFt
Key Details
Sold Price $385,000
Property Type Townhouse
Sub Type Townhouse-2 Story
Listing Status Sold
Purchase Type For Sale
Square Footage 1,771 sqft
Price per Sqft $217
Subdivision Crystal Tree
MLS Listing ID 11765301
Sold Date 07/05/23
Bedrooms 3
Full Baths 2
Half Baths 1
HOA Fees $433/mo
Year Built 1988
Annual Tax Amount $8,411
Tax Year 2021
Lot Dimensions 28X127X30X121
Property Description
Welcome to this exquisite two story townhome in Crystal Tree! This home has high end custom finishing throughout and gorgeous hardwood floors on the main level! Entering the home you will notice the gorgeous wall of windows with 2 story living room featuring plenty of natural light and scenery of the pond out back! The kitchen is stunning with granite counter tops, custom cabinets, stainless steel appliances, and eating area. The eating area can have a multiple uses and flows nicely with the office/ seating area with gorgeous fireplace. Plenty of opportunities to make those room what you please! The main level also features a half bathroom and dining room with a sliding glass door that leads to the deck and backyard. The second level features a loft area overlooking the living room, master suite with his and her closets and stunning master bathroom. The master bathroom has double sinks, an amazing tile shower, and beautiful, custom built in cabinets great for storage! There are also 2 additional bedrooms and a full updated bathroom on the second level. Venture down into the walkout basement which has plenty of space for entertaining, playroom, media room, etc.. There are also 2 sliding glass doors with access to the patio, backyard, and scenery of the beautiful pond! The basement also features the laundry and utility room for mechanicals and extra storage. There is a 2 car attached garage and this home has a gated security entrance. Located in a golf course subdivision, this home is in an exclusive, private area! It has beautiful scenery throughout, close to restaurants, shopping, transportation, etc.. Move in ready!
Location
State IL
County Cook
Rooms
Basement Walkout
Interior
Interior Features Vaulted/Cathedral Ceilings, Skylight(s), Hardwood Floors
Heating Natural Gas, Forced Air, Zoned
Cooling Central Air, Zoned
Fireplaces Number 1
Fireplaces Type Wood Burning, Gas Starter
Fireplace Y
Appliance Range, Microwave, Dishwasher, Refrigerator, Washer, Dryer, Disposal, Stainless Steel Appliance(s)
Exterior
Exterior Feature Deck, Patio, Storms/Screens
Parking Features Detached
Garage Spaces 2.0
View Y/N true
Roof Type Asphalt
Building
Lot Description Landscaped, Pond(s), Water View
Foundation Concrete Perimeter
Sewer Public Sewer
Water Lake Michigan
New Construction false
Schools
Elementary Schools Orland Park Elementary School
Middle Schools Orland Junior High School
High Schools Carl Sandburg High School
School District 135, 135, 230
Others
Pets Allowed Cats OK, Dogs OK
HOA Fee Include Insurance, Security, Exterior Maintenance, Lawn Care, Snow Removal
Ownership Fee Simple w/ HO Assn.
Special Listing Condition None
Read Less
Want to know what your home might be worth? Contact us for a FREE valuation!

Our team is ready to help you sell your home for the highest possible price ASAP
© 2025 Listings courtesy of MRED as distributed by MLS GRID. All Rights Reserved.
Bought with Ben Lalehzari • Star Realty, Inc.




