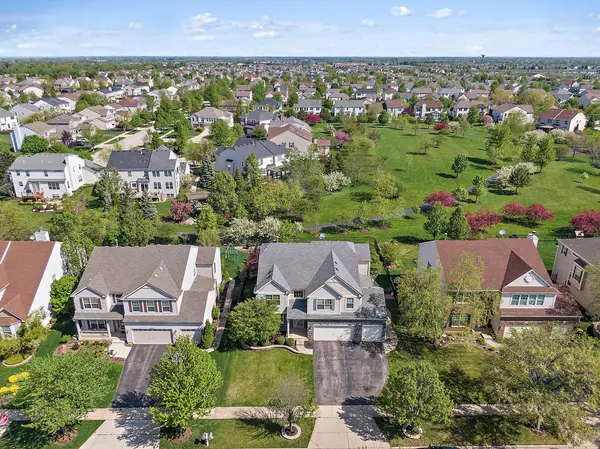$509,000
$509,000
For more information regarding the value of a property, please contact us for a free consultation.
10800 Allegheny Pass Huntley, IL 60142
5 Beds
3.5 Baths
4,644 SqFt
Key Details
Sold Price $509,000
Property Type Single Family Home
Sub Type Detached Single
Listing Status Sold
Purchase Type For Sale
Square Footage 4,644 sqft
Price per Sqft $109
Subdivision Georgian Place
MLS Listing ID 11736581
Sold Date 07/06/23
Bedrooms 5
Full Baths 3
Half Baths 1
HOA Fees $22/ann
Year Built 2003
Annual Tax Amount $10,010
Tax Year 2021
Lot Size 10,890 Sqft
Lot Dimensions 73X148X73X148
Property Description
Welcome to the home you have been waiting for. Original owners 4 +1 bedrooms 3.1 bathrooms, den (could be used as a 1st floor bedroom) laundry room, loft area could be used as a 2nd office space,Extended Sante Fe model. Home features updated kitchen (SS appliances, granite counters), gorgeous gas fireplace in 2 story family room (check out the breath taking view) with finished basement (additional bedroom and full bath). 3 Car garage, large laundry room. Amazing pebble tech inground pool with built in fire pit, & a fully fenced yard. Surround sound in Family room. Built in speakers in garage, backyard & basement stay. The open concept family room/kitchen along with the finished basement and amazing backyard make this home an entertainers dream! Need storage? There is plenty in the basement, including a cedar lined room under the stairs. Like lots of hot water? How about two 50 gallon water heaters? HE furnace, the list goes on and on... There are so many things to love about this home! Georgian Place is in close proximity to parks, library and downtown square. DISTRICT 158 SCHOOLS!
Location
State IL
County Mc Henry
Community Park, Curbs, Sidewalks, Street Lights
Rooms
Basement Full, English
Interior
Heating Natural Gas
Cooling Central Air
Fireplaces Number 1
Fireplaces Type Gas Log
Fireplace Y
Appliance Washer, Dryer, Disposal, Stainless Steel Appliance(s)
Exterior
Exterior Feature Patio, In Ground Pool, Storms/Screens, Fire Pit
Parking Features Attached
Garage Spaces 3.0
Pool in ground pool
View Y/N true
Building
Story 2 Stories
Sewer Public Sewer
Water Public
New Construction false
Schools
School District 158, 158, 158
Others
HOA Fee Include Other
Ownership Fee Simple w/ HO Assn.
Special Listing Condition None
Read Less
Want to know what your home might be worth? Contact us for a FREE valuation!

Our team is ready to help you sell your home for the highest possible price ASAP
© 2025 Listings courtesy of MRED as distributed by MLS GRID. All Rights Reserved.
Bought with Michelle Nunez • RE/MAX Suburban




