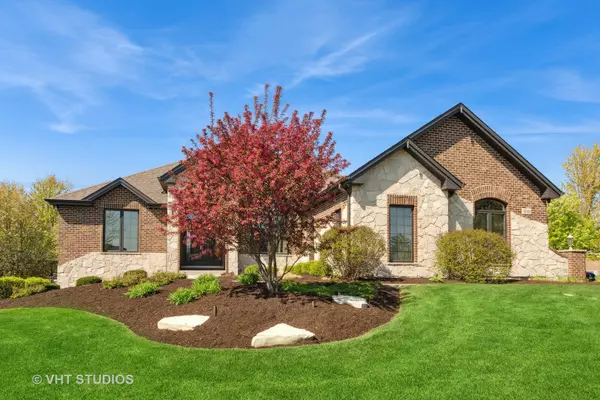$655,000
$675,000
3.0%For more information regarding the value of a property, please contact us for a free consultation.
19708 Breckenridge DR Mokena, IL 60448
3 Beds
2.5 Baths
2,700 SqFt
Key Details
Sold Price $655,000
Property Type Single Family Home
Sub Type Detached Single
Listing Status Sold
Purchase Type For Sale
Square Footage 2,700 sqft
Price per Sqft $242
Subdivision Boulder Ridge
MLS Listing ID 11776554
Sold Date 07/14/23
Bedrooms 3
Full Baths 2
Half Baths 1
HOA Fees $27/ann
Year Built 2013
Annual Tax Amount $15,932
Tax Year 2022
Lot Dimensions 135 X 142 X 89 X 151
Property Description
Exquisite custom stone/brick ranch is stunning! Built better than most, attention to quality details abound throughout this luxurious home which features upgraded trim and cove molding, casement windows, hand scraped 8" hickory hardwood floors, barrel ceiling foyer, front office/dining room with 12' ceiling and french doors, stunning family room with impressive 3 sided floor to ceiling gas stone fireplace and 12' ceiling. Adjacent you'll find the large gourmet kitchen which boasts a Sub-Zero refrigerator, Wolf cooktop and vent hood, Wolf oven plus steam oven, Bosch dishwasher and a floor to ceiling Sub-Zero wine refrigerator! Brakur custom maple cabinets, touchless faucet, walk in pantry, lazy susan, large island with prep sink and granite countertops complete this chef's kitchen! Adjacent is a large eating area surrounded by sunny bay windows. On one wing of home you'll find 2 bedrooms and guest bath, one with walk in closet. Master with en suite has separate wing and boasts tray ceiling and walk in closet with custom finished organization system. Private bath features heated floors (appreciated all winter!), large soaking tub, dual sink vanity, skylight and custom tile walk in shower. Powder room offers tile walls and vessel sink. Smart home comes equipped with surround sound and media package with a value of 35k offers the ultimate in security cameras and entertainment with speakers throughout interior and patio of home! Main level laundry room with Samsung front loaders and utility tub, full English lookout basement is huge and already has roughed in plumbing for additional 4th bathroom, plus 9' ceilings. Large 3 car garage is extra deep (30x24) and recently professionally epoxy coated. Home has been professionally landscaped and freshly mulched. Enjoy serenity in peaceful backyard with sprinkler system, beautiful mature trees and custom stone patio with built in gas grill and lighting. Natural gas built in firepit is amazing for ready to go bonfires on star filled evenings. New updates includes professionally installed exterior lighting package, custom bathroom vanity mirrors, sun tunnel in laundry room, whole house professionally painted, new garage door opener, professionally installed locked window well cover and more! This home is like new and the quality abounds! Subdivision offers gorgeous wooded trails, ponds and park/tennis courts. A true "10"!
Location
State IL
County Will
Area Mokena
Rooms
Basement Full
Interior
Interior Features Vaulted/Cathedral Ceilings, Skylight(s), Hardwood Floors, Heated Floors, Solar Tubes/Light Tubes, First Floor Bedroom, First Floor Laundry, First Floor Full Bath, Walk-In Closet(s)
Heating Natural Gas, Forced Air
Cooling Central Air
Fireplaces Number 1
Fireplaces Type Double Sided, Gas Log, Gas Starter
Equipment Humidifier, Security System, CO Detectors, Ceiling Fan(s), Sump Pump, Sprinkler-Lawn, Radon Mitigation System, Security Cameras, Water Heater-Gas
Fireplace Y
Appliance Double Oven, Microwave, Dishwasher, High End Refrigerator, Washer, Dryer, Disposal, Stainless Steel Appliance(s), Wine Refrigerator, Cooktop
Exterior
Exterior Feature Brick Paver Patio, Outdoor Grill, Fire Pit
Parking Features Attached
Garage Spaces 3.0
Community Features Park, Tennis Court(s), Lake
Building
Sewer Public Sewer
Water Lake Michigan
New Construction false
Schools
School District 122 , 122, 210
Others
HOA Fee Include Other
Ownership Fee Simple w/ HO Assn.
Special Listing Condition None
Read Less
Want to know what your home might be worth? Contact us for a FREE valuation!

Our team is ready to help you sell your home for the highest possible price ASAP

© 2025 Listings courtesy of MRED as distributed by MLS GRID. All Rights Reserved.
Bought with Carla Gorman • Baird & Warner




