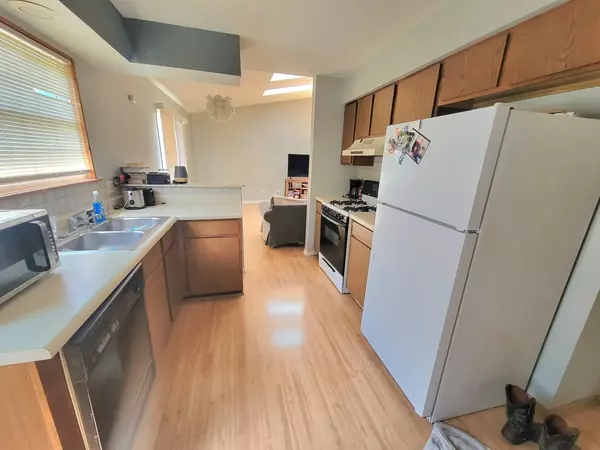$147,500
$148,000
0.3%For more information regarding the value of a property, please contact us for a free consultation.
3311 Southport DR #1 Island Lake, IL 60042
1 Bed
1 Bath
701 SqFt
Key Details
Sold Price $147,500
Property Type Other Types
Sub Type Other
Listing Status Sold
Purchase Type For Sale
Square Footage 701 sqft
Price per Sqft $210
Subdivision Southport Village
MLS Listing ID 11798211
Sold Date 07/19/23
Bedrooms 1
Full Baths 1
HOA Fees $90/mo
Year Built 1988
Annual Tax Amount $3,860
Tax Year 2022
Lot Dimensions 34X80
Property Description
Why rent when you can own this affordable 1 bedroom 1 bath home!! This end unit is next to guest parking and has a large grassy area right outside! So much already done! Roof in 2023, driveway 2022, water heater 2020, a/c and furnace in 2012. Garage door 2021, toilet 2021, disposal 2021. The entry has closet & opens to large living room with vaulted ceilings and skylights. Kitchen has plenty of counter & cabinet space w/room for 2 stools. Laundry closet & additional storage closet off of the kitchen area. Door to back yard (can be fenced per seller) & freshly painted deck. Large bedroom w/full bath. Attached 1 car garage. Freshly paved driveway. Currently rented month to month so can be available in as little as 30 days. $90 per month association fee covers lawn mowing. Taxes reflect no exemptions.
Location
State IL
County Mc Henry
Area Island Lake
Rooms
Basement None
Interior
Interior Features Vaulted/Cathedral Ceilings, Skylight(s), Wood Laminate Floors, First Floor Bedroom, First Floor Laundry, First Floor Full Bath, Laundry Hook-Up in Unit, Open Floorplan
Heating Natural Gas, Forced Air
Cooling Central Air
Fireplace N
Appliance Range, Dishwasher, Refrigerator, Washer, Dryer, Disposal
Laundry In Unit
Exterior
Exterior Feature Deck
Parking Features Attached
Garage Spaces 1.0
Roof Type Asphalt
Building
Story 1
Sewer Public Sewer
Water Public
New Construction false
Schools
Elementary Schools Cotton Creek School
Middle Schools Matthews Middle School
High Schools Wauconda Community High School
School District 118 , 118, 118
Others
HOA Fee Include None
Ownership Fee Simple w/ HO Assn.
Special Listing Condition None
Pets Allowed Cats OK, Dogs OK
Read Less
Want to know what your home might be worth? Contact us for a FREE valuation!

Our team is ready to help you sell your home for the highest possible price ASAP

© 2025 Listings courtesy of MRED as distributed by MLS GRID. All Rights Reserved.
Bought with Lindsay Fonk • RE/MAX Advantage Realty




