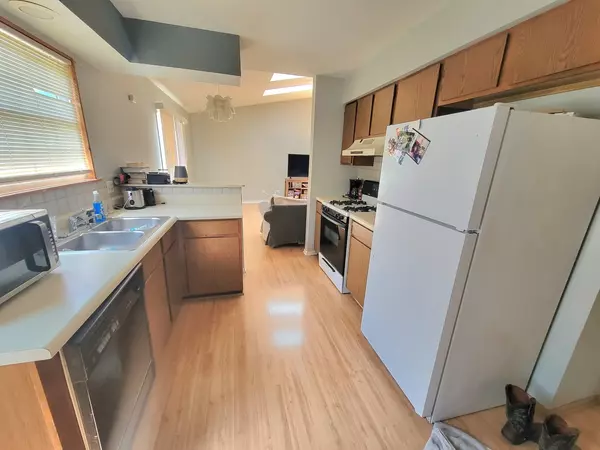$147,500
$148,000
0.3%For more information regarding the value of a property, please contact us for a free consultation.
3311 Southport Drive #1 Island Lake, IL 60042
1 Bed
1 Bath
701 SqFt
Key Details
Sold Price $147,500
Property Type Other Types
Sub Type Other
Listing Status Sold
Purchase Type For Sale
Square Footage 701 sqft
Price per Sqft $210
Subdivision Southport Village
MLS Listing ID 11798211
Sold Date 07/19/23
Bedrooms 1
Full Baths 1
HOA Fees $90/mo
Year Built 1988
Annual Tax Amount $3,860
Tax Year 2022
Lot Dimensions 34X80
Property Description
Why rent when you can own this affordable 1 bedroom 1 bath home!! This end unit is next to guest parking and has a large grassy area right outside! So much already done! Roof in 2023, driveway 2022, water heater 2020, a/c and furnace in 2012. Garage door 2021, toilet 2021, disposal 2021. The entry has closet & opens to large living room with vaulted ceilings and skylights. Kitchen has plenty of counter & cabinet space w/room for 2 stools. Laundry closet & additional storage closet off of the kitchen area. Door to back yard (can be fenced per seller) & freshly painted deck. Large bedroom w/full bath. Attached 1 car garage. Freshly paved driveway. Currently rented month to month so can be available in as little as 30 days. $90 per month association fee covers lawn mowing. Taxes reflect no exemptions.
Location
State IL
County Mc Henry
Rooms
Basement None
Interior
Interior Features Vaulted/Cathedral Ceilings, Skylight(s), Wood Laminate Floors, First Floor Bedroom, First Floor Laundry, First Floor Full Bath, Laundry Hook-Up in Unit, Open Floorplan
Heating Natural Gas, Forced Air
Cooling Central Air
Fireplace N
Appliance Range, Dishwasher, Refrigerator, Washer, Dryer, Disposal
Laundry In Unit
Exterior
Exterior Feature Deck
Parking Features Attached
Garage Spaces 1.0
View Y/N true
Roof Type Asphalt
Building
Sewer Public Sewer
Water Public
New Construction false
Schools
Elementary Schools Cotton Creek School
Middle Schools Matthews Middle School
High Schools Wauconda Community High School
School District 118, 118, 118
Others
Pets Allowed Cats OK, Dogs OK
HOA Fee Include None
Ownership Fee Simple w/ HO Assn.
Special Listing Condition None
Read Less
Want to know what your home might be worth? Contact us for a FREE valuation!

Our team is ready to help you sell your home for the highest possible price ASAP
© 2025 Listings courtesy of MRED as distributed by MLS GRID. All Rights Reserved.
Bought with Lindsay Fonk • RE/MAX Advantage Realty




