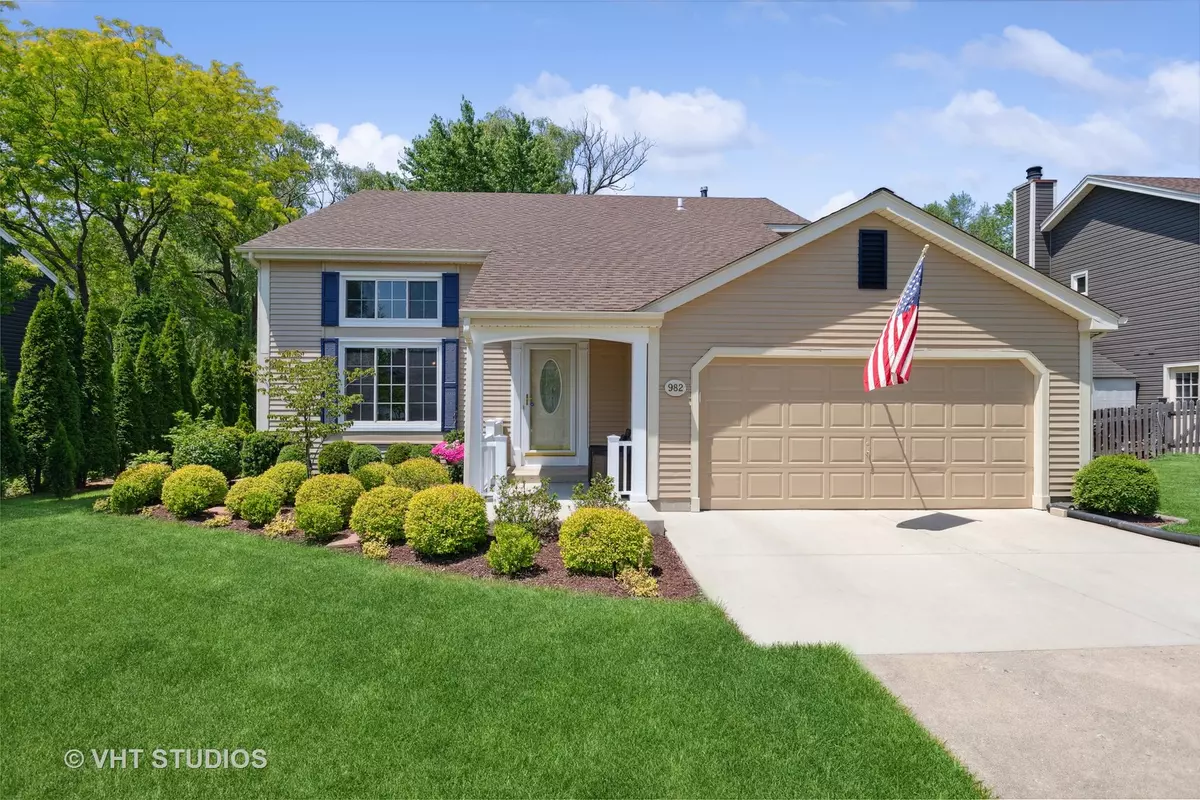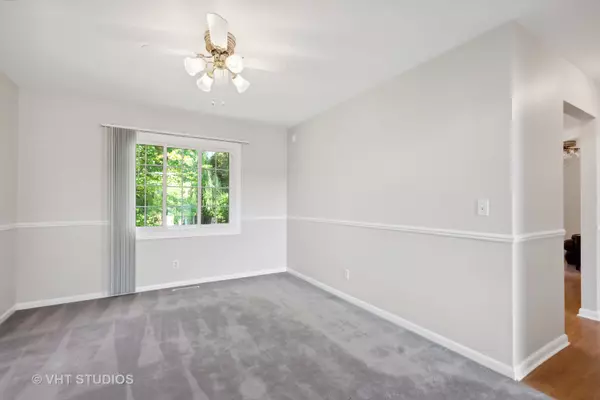$340,000
$345,000
1.4%For more information regarding the value of a property, please contact us for a free consultation.
982 Hawthorne DR Crystal Lake, IL 60014
4 Beds
1.5 Baths
2,538 SqFt
Key Details
Sold Price $340,000
Property Type Single Family Home
Sub Type Detached Single
Listing Status Sold
Purchase Type For Sale
Square Footage 2,538 sqft
Price per Sqft $133
Subdivision Four Colonies
MLS Listing ID 11804158
Sold Date 07/24/23
Style Contemporary
Bedrooms 4
Full Baths 1
Half Baths 1
Year Built 1984
Annual Tax Amount $7,194
Tax Year 2022
Lot Dimensions 75X120
Property Description
Owners Have Taken Exceptional Care Of This Lovely Home! From the One of a Kind Front Porch to the Exceptional Curb Appeal and Freshly Painted Top to Bottom Interior You Will Not Be Disappointed! All That Is Needed Is to Move In and Enjoy! Stepping inside you are greeted with a Bright Vaulted Living Room that opens to the Dining Room making it Perfect for Entertaining. In the Heart of the Home is the Kitchen Offering Newer Stainless Steel Appliances (less than 2 years) Including a 5 Burner Stove, White Cabinets with Pull-Out Organization and Granite Counters. The 1st floor Laundry Offers a Nice Size Pantry for That Extra Kitchen Storage. The Family Room, Adjacent the Kitchen (Both Featuring Easy Care Laminate) Offers an Easy Glide Peachtree Sliding Glass Door taking you to a Huge Deck Overlooking the Lush Private Back Yard with its Eye-Catching Landscape Creating a Natural Privacy Fence Line. Upstairs you will find the Primary Bedroom Featuring a Large Walk-in Closet and Beautifully Updated Shared Full Bath with a Cast Iron Soaker Tub, Ceramic Tile Surround and Floor. The Large Loft can Easily be Converted to 3Rd Bedroom, Already has 2 Closets and 1/2 Wall. Moving to the Full Partially Basement You Will Find an Additional 4th Bedroom and Plenty of Room for a Work Shop with Work Benches, Shelves and Utility Sink that Stay. The Rest of the Basement Would Make an Excellent Rec. Room. Come See! This one is a Gem!! Other Newer Features Less than 10 Years Include Furnace, C/A, Windows, Patio Door, Water Heater and Sump Pump (1Year)
Location
State IL
County Mc Henry
Area Crystal Lake / Lakewood / Prairie Grove
Rooms
Basement Full
Interior
Heating Natural Gas, Forced Air
Cooling Central Air
Equipment Security System, CO Detectors, Ceiling Fan(s), Sump Pump
Fireplace N
Appliance Range, Microwave, Dishwasher, Washer, Dryer, Disposal, Stainless Steel Appliance(s)
Exterior
Exterior Feature Deck
Parking Features Attached
Garage Spaces 2.0
Community Features Park, Water Rights, Sidewalks, Street Lights, Street Paved
Roof Type Asphalt
Building
Lot Description Landscaped
Sewer Public Sewer
Water Public
New Construction false
Schools
Elementary Schools Woods Creek Elementary School
Middle Schools Lundahl Middle School
High Schools Crystal Lake South High School
School District 47 , 47, 155
Others
HOA Fee Include None
Ownership Fee Simple
Special Listing Condition None
Read Less
Want to know what your home might be worth? Contact us for a FREE valuation!

Our team is ready to help you sell your home for the highest possible price ASAP

© 2024 Listings courtesy of MRED as distributed by MLS GRID. All Rights Reserved.
Bought with Nadiya Ozdrovska • RE/MAX Premier





