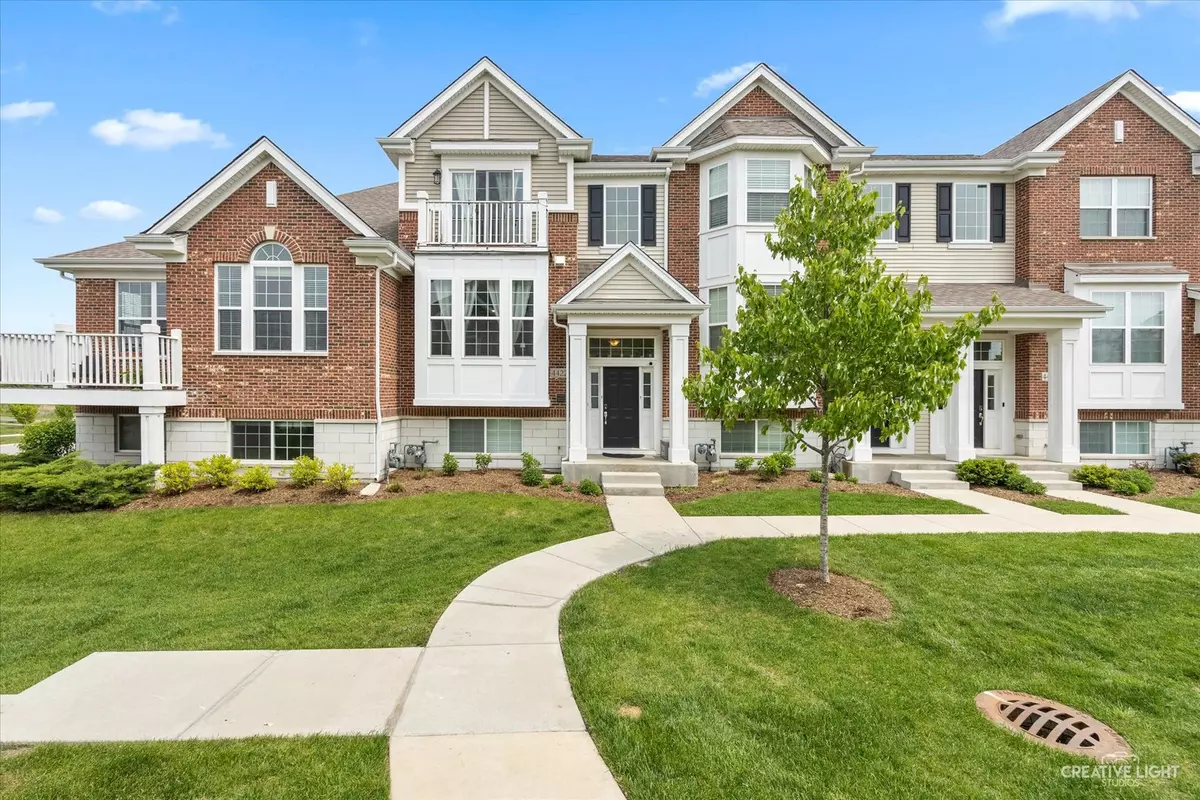$416,500
$420,000
0.8%For more information regarding the value of a property, please contact us for a free consultation.
4422 Monroe CT Naperville, IL 60564
2 Beds
2.5 Baths
1,998 SqFt
Key Details
Sold Price $416,500
Property Type Townhouse
Sub Type T3-Townhouse 3+ Stories
Listing Status Sold
Purchase Type For Sale
Square Footage 1,998 sqft
Price per Sqft $208
Subdivision Emerson Park
MLS Listing ID 11821666
Sold Date 07/27/23
Bedrooms 2
Full Baths 2
Half Baths 1
HOA Fees $250/mo
Rental Info Yes
Year Built 2019
Annual Tax Amount $7,256
Tax Year 2022
Lot Dimensions 21X71
Property Description
***2BR + loft, 2.5 bath, with a bonus as your office/den*** This Gorgeous Emerson Park of Naperville townhome offers EXCELLENT SCHOOLS, LOCATION, Nice UPGRADES & Plenty of SPACE in a LOW MAINTENANCE setting, allowing for a worry free living!! Facing a beautiful plush green courtyard, this EAST FACING townhouse offers a 2 car garage leading into a bonus room that can be your home office, fitness room or a kids playing area!! Keyless entry from the front door welcomes you into a two story foyer leading into the gorgeous 1st floor with a hardwood floor with a kitchen + a center island, separate dining and family room opening to a balcony! The kitchen boasts a premium chef's hood, GE stainless steel appliances, granite countertops, 42" espresso cabinets and a large farm sink! This unique Foster model is one of the largest floor plans in the sub-division with larger than usual kitchen, dining and family rooms to fit all your belongings. The 2nd floor welcomes you into an open loft area that can be another office, fitness center or a kids toy room. Master Bedroom with a walk-in closet offers extra windows and a Juliette Balcony keeping it lit up with natural light! Updated master bathroom has an oversized spa like shower, HIS & HER sink and lots of open space for towel racks or portable shelves! Laundry is located conveniently right outside of the master bedroom. Spacious 2nd Bedroom with an ensuite bathroom offers privacy and convenience for the 2nd bedroom occupant! A short drive to the new Naperville Park District multi-activity park built recently, Route 59 & 95th restaurants, daily living stores, and entertainment including Amazon Fresh, LA Fitness, AMC Movie Theater, multicultural dining options, doctors, dentists and much more!! A short drive to Route 59 Metra train station and I-88. Highly regarded District 204 schools with Fry Elementary, Scullen Middle and Waubonsie Valley High Schools! This house has it all! An A+! A must see!
Location
State IL
County Will
Area Naperville
Rooms
Basement None
Interior
Interior Features Hardwood Floors, Second Floor Laundry, Laundry Hook-Up in Unit, Walk-In Closet(s)
Heating Natural Gas
Cooling Central Air
Equipment CO Detectors
Fireplace N
Appliance Range, Microwave, Dishwasher, Disposal, Stainless Steel Appliance(s)
Exterior
Exterior Feature Balcony
Parking Features Attached
Garage Spaces 2.0
Amenities Available Park, Ceiling Fan, School Bus
Roof Type Asphalt
Building
Lot Description Landscaped
Story 3
Sewer Sewer-Storm
Water Lake Michigan, Public
New Construction false
Schools
Elementary Schools Fry Elementary School
Middle Schools Scullen Middle School
High Schools Waubonsie Valley High School
School District 204 , 204, 204
Others
HOA Fee Include Water, Parking, Insurance, Exterior Maintenance, Lawn Care, Snow Removal
Ownership Fee Simple w/ HO Assn.
Special Listing Condition None
Pets Allowed Cats OK, Dogs OK
Read Less
Want to know what your home might be worth? Contact us for a FREE valuation!

Our team is ready to help you sell your home for the highest possible price ASAP

© 2025 Listings courtesy of MRED as distributed by MLS GRID. All Rights Reserved.
Bought with Puneet Kapoor • Keller Williams Infinity




