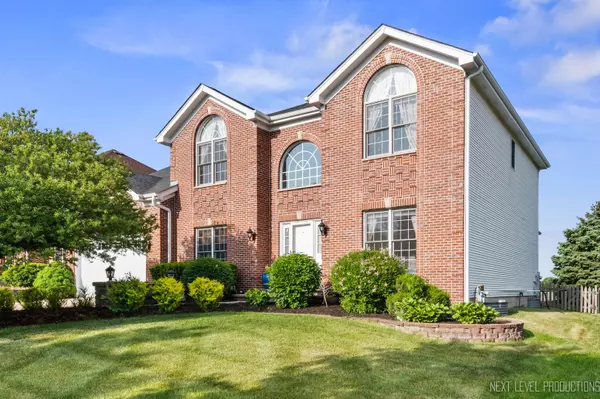$760,000
$689,000
10.3%For more information regarding the value of a property, please contact us for a free consultation.
4116 Schillinger DR Naperville, IL 60564
4 Beds
2.5 Baths
3,109 SqFt
Key Details
Sold Price $760,000
Property Type Single Family Home
Sub Type Detached Single
Listing Status Sold
Purchase Type For Sale
Square Footage 3,109 sqft
Price per Sqft $244
Subdivision Clow Creek Farm
MLS Listing ID 11787092
Sold Date 07/31/23
Bedrooms 4
Full Baths 2
Half Baths 1
HOA Fees $20/ann
Year Built 1996
Annual Tax Amount $12,259
Tax Year 2022
Lot Size 9,147 Sqft
Lot Dimensions 74X125X74X125
Property Description
MULTIPLE OFFERS RECEIVED. HIGHEST AND BEST CALLED FOR WITH NO ESCALATION RIDERS BY 7pm on SUNDAY, MAY 28th. Welcome to this stunning home in popular Clow Creek Farm boasting over 4500 SF of living space with beautiful features and upgrades that will exceed your expectations! This stunning two-story foyer home boasts all hardwood floors on the main level, neutral paint and an open floor plan. The large, sunny family room is perfect for gatherings and entertaining guests with its vaulted ceilings, skylights, and a beautiful fireplace that adds character to the room. The chef's kitchen features a big island, white 42" cabinetry with under cabinet lighting, granite counter tops, stainless steel appliances and backsplash tiles. The formal dining room features a bay window. First floor office with built-in bookshelves is perfect if you're working from home. The owner's suite is a tranquil retreat with a spacious walk-in closet, sitting room, luxurious ensuite bathroom with refreshed cabinets, newer fixtures, whirlpool tub and skylights. The secondary bedrooms are equally spacious with tray ceilings and plenty of closet space. The upstairs hall bathroom is newly tiled, adding a fresh and updated look to the home. The fully finished basement is a homeowner's paradise with a gym, recreation room, second living room and a dedicated movie screening room, theater seating, and a 1080P projector, 120" screen and a 5.1 BOSE surround sound system. The exterior has been professionally landscaped, freshly mulched, with an updated paved front walkway and exterior lighting that provides a welcoming appearance for the home. The large deck with an open view is perfect for outdoor relaxation and entertaining guests. The professionally landscaped yard has a sprinkler system. The backyard is fenced and great for pets. The home also features a two-car garage. The home has tons of recent upgrades - Roof (2019), Skylights (2019), radon fan (2023), HVAC (2017), Sump Pump (2019), Washer (2022), Dryer (2017), Microwave (2018), Garage door 2019, exterior paint (2022) and siding power washing (2023). Naperville District 204 Schools. Neuqua Valley High School!
Location
State IL
County Will
Area Naperville
Rooms
Basement Full
Interior
Interior Features Vaulted/Cathedral Ceilings, Skylight(s), Hardwood Floors, First Floor Laundry, Built-in Features, Walk-In Closet(s)
Heating Natural Gas
Cooling Central Air
Fireplaces Number 1
Fireplaces Type Wood Burning
Equipment Humidifier, CO Detectors, Ceiling Fan(s), Sump Pump, Sprinkler-Lawn, Backup Sump Pump;, Radon Mitigation System, Water Heater-Gas
Fireplace Y
Appliance Range, Microwave, Dishwasher, Refrigerator, Washer, Dryer, Stainless Steel Appliance(s)
Exterior
Exterior Feature Deck
Parking Features Attached
Garage Spaces 2.0
Community Features Sidewalks, Street Lights, Street Paved
Roof Type Asphalt
Building
Sewer Public Sewer
Water Public
New Construction false
Schools
Elementary Schools Kendall Elementary School
Middle Schools Crone Middle School
High Schools Neuqua Valley High School
School District 204 , 204, 204
Others
HOA Fee Include None
Ownership Fee Simple
Special Listing Condition None
Read Less
Want to know what your home might be worth? Contact us for a FREE valuation!

Our team is ready to help you sell your home for the highest possible price ASAP

© 2025 Listings courtesy of MRED as distributed by MLS GRID. All Rights Reserved.
Bought with David Keyworth • Bloom/Sanchez Realty, Inc.




