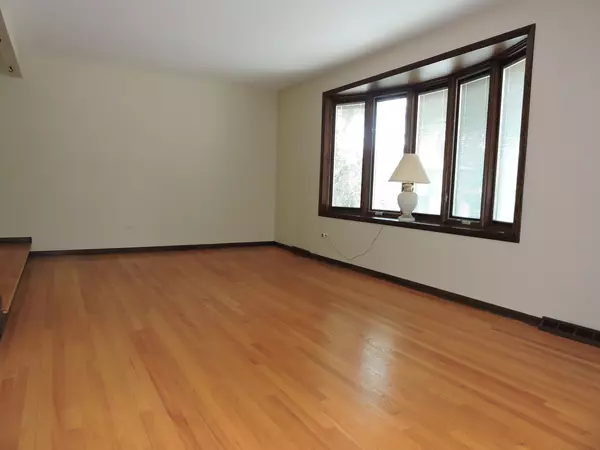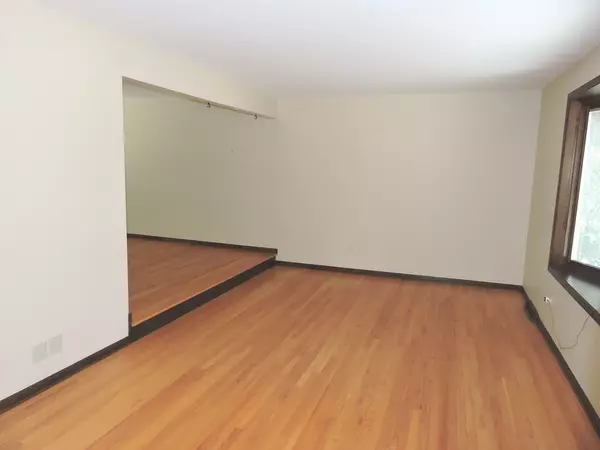$400,000
$425,000
5.9%For more information regarding the value of a property, please contact us for a free consultation.
15435 Sunset Ridge DR Orland Park, IL 60462
3 Beds
3 Baths
2,005 SqFt
Key Details
Sold Price $400,000
Property Type Single Family Home
Sub Type Detached Single
Listing Status Sold
Purchase Type For Sale
Square Footage 2,005 sqft
Price per Sqft $199
Subdivision Golfview
MLS Listing ID 11832732
Sold Date 08/08/23
Style Traditional
Bedrooms 3
Full Baths 3
Year Built 1975
Annual Tax Amount $5,549
Tax Year 2021
Lot Size 0.341 Acres
Lot Dimensions 64X152X178X129
Property Description
Great curb appeal located on one of the largest lots, 1/3 acre, in the Golfview subdivision and in a cul de sac for privacy. 3 bedroom plus office and 3 full bath split level with a sub basement. Updated baths with the newest being the primary bedroom bath with a walk in shower, new vanity, fixtures, flooring and lighting. Eat in kitchen with island and newer appliances including: dishwasher and microwave 2020, washer and dryer, 2016. Newer windows on main level with built in blinds, 2019-2020. Furnace, 2023, Roof and roof fan 2020, some painting 2017-2023. You will love the lot, large enough to accommodate a pool, play gyms, and a 10 X 10 Tuff shed already in place to hold tools and toys. Extra large garage with separate yard entrance and stand alone shelving included. Curving concrete drive will accommodate several cars for family gatherings. Loved by original owners for over 40 + years and it is time to pass it on to a new family who will love it as much as they did.
Location
State IL
County Cook
Area Orland Park
Rooms
Basement Partial
Interior
Interior Features Hardwood Floors, First Floor Laundry, Some Carpeting, Some Window Treatmnt, Drapes/Blinds, Granite Counters, Separate Dining Room
Heating Natural Gas, Forced Air
Cooling Central Air
Fireplaces Number 1
Fireplaces Type Wood Burning, Attached Fireplace Doors/Screen, Gas Starter
Fireplace Y
Appliance Range, Microwave, Dishwasher, Refrigerator, Washer, Dryer, Gas Cooktop, Gas Oven
Laundry Gas Dryer Hookup, In Unit, Sink
Exterior
Exterior Feature Patio, Storms/Screens
Parking Features Attached
Garage Spaces 2.0
Community Features Curbs, Sidewalks, Street Lights, Street Paved
Roof Type Asphalt
Building
Lot Description Cul-De-Sac, Irregular Lot, Level, Sidewalks, Streetlights
Sewer Public Sewer
Water Lake Michigan
New Construction false
Schools
Elementary Schools Liberty Elementary School
Middle Schools Jerling Junior High School
High Schools Carl Sandburg High School
School District 135 , 135, 230
Others
HOA Fee Include None
Ownership Fee Simple
Special Listing Condition None
Read Less
Want to know what your home might be worth? Contact us for a FREE valuation!

Our team is ready to help you sell your home for the highest possible price ASAP

© 2025 Listings courtesy of MRED as distributed by MLS GRID. All Rights Reserved.
Bought with Vicki Melonas • RE/MAX 1st Service




