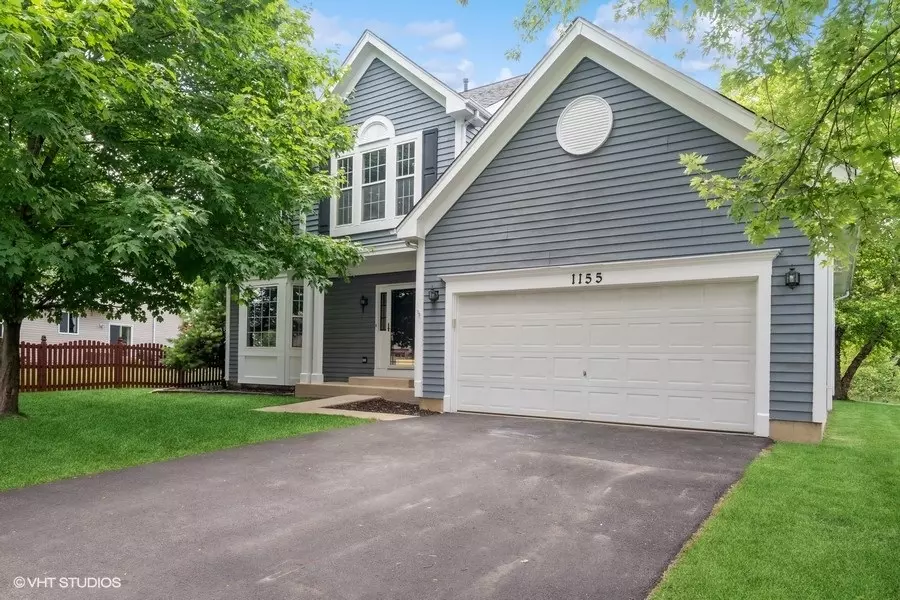$490,000
$475,000
3.2%For more information regarding the value of a property, please contact us for a free consultation.
1155 Red Clover DR Naperville, IL 60564
3 Beds
2.5 Baths
2,024 SqFt
Key Details
Sold Price $490,000
Property Type Single Family Home
Sub Type Detached Single
Listing Status Sold
Purchase Type For Sale
Square Footage 2,024 sqft
Price per Sqft $242
Subdivision Chicory Place
MLS Listing ID 11792140
Sold Date 08/08/23
Style Traditional
Bedrooms 3
Full Baths 2
Half Baths 1
HOA Fees $14/ann
Year Built 1996
Annual Tax Amount $9,145
Tax Year 2022
Lot Dimensions 13939
Property Description
Absolutely Move in Ready home on interior 1/3 acre lot with a large deck and park-like backyard! This adorable home features interior freshly painted with trendy colors and brand new carpet in family room, living/dining room, and entire 2nd floor. All new light fixtures! Desirable open concept floor plan with combined Living/Dining Room and Kitchen flowing into the Breakfast/Family Room. Kitchen has updated cabinetry, granite top, subway tile backsplash, recessed lights and newer stainless appliances! Sliding glass doors from the breakfast room open to a beautiful backyard. The 2nd floor has 3 spacious Bedrooms and 2 Full Bathrooms. The Master Bedroom is complete with vaulted ceilings, walk in closet and full updated bathroom. Hallway bathroom and powder room are totally remodeled with new floor, lights, mirrors & fixtures! New windows in living room & MBR! Roof and HVAC replaced in 2017! Full unfinished basement for future homeowners! Enjoy this wonderful neighborhood conveniently located near tons of shopping, Costco, Whole Food Market, Home Depot, Lowe's, Shopping Mall, neighborhood park! 204 Schools! Welcome Home!
Location
State IL
County Du Page
Area Naperville
Rooms
Basement Full
Interior
Interior Features Vaulted/Cathedral Ceilings, Bar-Dry
Heating Natural Gas, Forced Air
Cooling Central Air
Equipment CO Detectors, Ceiling Fan(s), Sump Pump
Fireplace N
Appliance Range, Microwave, Dishwasher, Washer, Dryer, Disposal
Laundry In Unit
Exterior
Exterior Feature Deck
Parking Features Attached
Garage Spaces 2.0
Community Features Park, Curbs, Sidewalks, Street Lights, Street Paved
Roof Type Asphalt
Building
Lot Description Fenced Yard, Landscaped
Sewer Public Sewer
Water Public
New Construction false
Schools
Elementary Schools Owen Elementary School
Middle Schools Still Middle School
High Schools Waubonsie Valley High School
School District 204 , 204, 204
Others
HOA Fee Include None
Ownership Fee Simple w/ HO Assn.
Special Listing Condition None
Read Less
Want to know what your home might be worth? Contact us for a FREE valuation!

Our team is ready to help you sell your home for the highest possible price ASAP

© 2025 Listings courtesy of MRED as distributed by MLS GRID. All Rights Reserved.
Bought with Ryann Foley • john greene, Realtor
