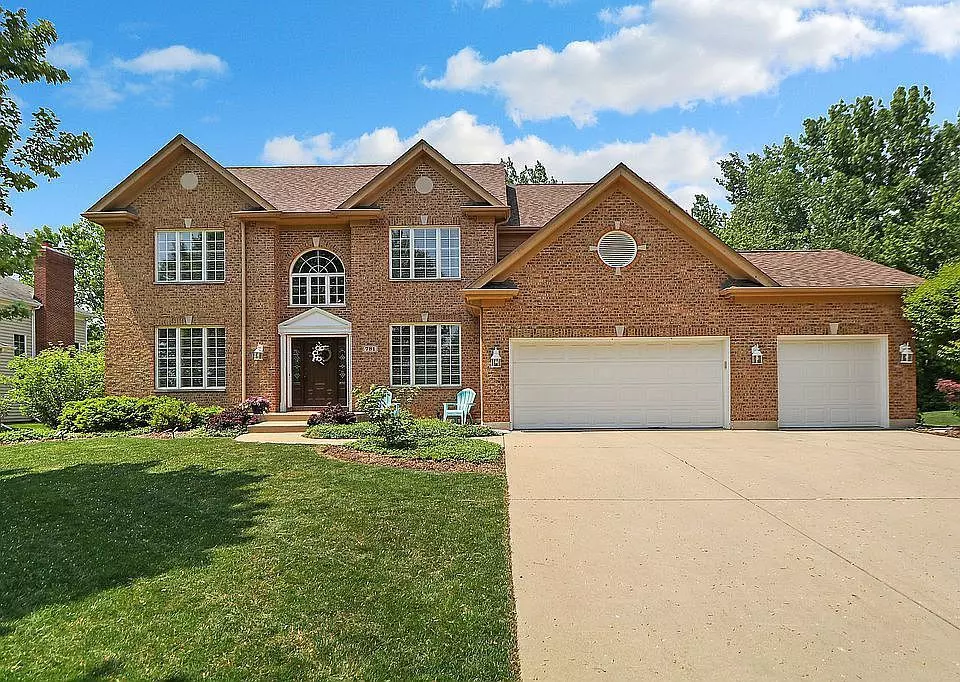$560,000
$560,000
For more information regarding the value of a property, please contact us for a free consultation.
781 Wedgewood Drive Crystal Lake, IL 60014
4 Beds
3 Baths
3,488 SqFt
Key Details
Sold Price $560,000
Property Type Single Family Home
Sub Type Detached Single
Listing Status Sold
Purchase Type For Sale
Square Footage 3,488 sqft
Price per Sqft $160
Subdivision Wedgewood
MLS Listing ID 11795768
Sold Date 08/09/23
Style Traditional
Bedrooms 4
Full Baths 3
HOA Fees $50/ann
Year Built 2001
Annual Tax Amount $11,704
Tax Year 2021
Lot Size 0.459 Acres
Lot Dimensions 42 X 88
Property Description
Beautiful home in highly sought after Wedgewood neighborhood. Home features a custom kitchen with high-end stainless-steel appliances, 42" cabinets, and large quartz island that opens to two story family room great for entertaining. The formal dining area offers views of the lake across the street, custom molding, and plantation shutters and has a conveniently located dry bar between the kitchen and dining area. A formal living room and study can also be found on the first floor. The study can be used as a 5th bedroom with a full bath just out the French doors. The mudroom completes the first floor and was remodeled to offer more space and storage as you enter from the finished three car garage. A split staircase takes you up to the master suite with plantation shutters, tray ceiling, walk-in closet, and a master bath with double vanities, soaking tub, separate shower, and water closet. The 3 additional bedrooms are all large with great closet space. This home offers you a full basement with tons of storage and is plumbed for a full bath. The private back yard backs to wetlands with an 18 x 16 deck and mature landscaping; professionally edged and mulch this year. Interior upgrades include new paint, new light fixtures throughout first floor, and decorative woodwork. New dryer in 2020, new roof in 2019, and new HVAC in 2018. Large 0.46-acre lot has irrigation system in the front and back and landscaping beds. Don't miss out on this turnkey home.
Location
State IL
County Mc Henry
Community Lake, Curbs, Sidewalks, Street Paved
Rooms
Basement Full
Interior
Interior Features Walk-In Closet(s)
Heating Natural Gas, Forced Air
Cooling Central Air
Fireplaces Number 1
Fireplaces Type Gas Log, Gas Starter
Fireplace Y
Exterior
Exterior Feature Deck
Parking Features Attached
Garage Spaces 3.0
View Y/N true
Roof Type Asphalt
Building
Story 2 Stories
Foundation Concrete Perimeter
Sewer Public Sewer
Water Public
New Construction false
Schools
School District 47, 47, 155
Others
HOA Fee Include Other
Ownership Fee Simple
Special Listing Condition None
Read Less
Want to know what your home might be worth? Contact us for a FREE valuation!

Our team is ready to help you sell your home for the highest possible price ASAP
© 2024 Listings courtesy of MRED as distributed by MLS GRID. All Rights Reserved.
Bought with Christy Bott • Baird & Warner





