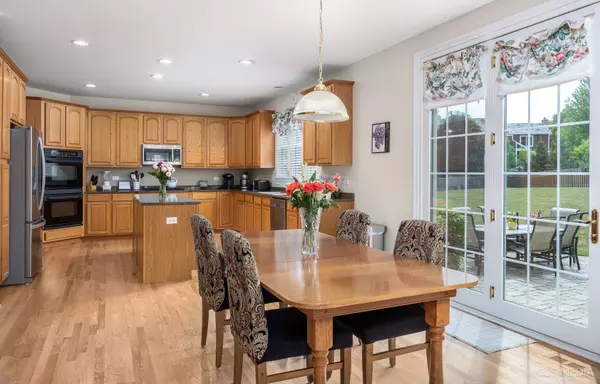$740,000
$719,900
2.8%For more information regarding the value of a property, please contact us for a free consultation.
1047 Cider CT Lake Zurich, IL 60047
4 Beds
2.5 Baths
4,162 SqFt
Key Details
Sold Price $740,000
Property Type Single Family Home
Sub Type Detached Single
Listing Status Sold
Purchase Type For Sale
Square Footage 4,162 sqft
Price per Sqft $177
Subdivision Sonoma
MLS Listing ID 11821871
Sold Date 08/11/23
Bedrooms 4
Full Baths 2
Half Baths 1
HOA Fees $89/mo
Year Built 2003
Annual Tax Amount $16,272
Tax Year 2022
Lot Size 0.470 Acres
Lot Dimensions 20473
Property Description
Sought after Sonoma subdivision, where homes rarely become available! This 4 bedroom + first floor office home is situated on a large cul-de-sac lot. This home is in pristine condition and has been meticulously maintained by its original owners. A grand two story foyer welcomes you as you enter this beautiful home. First floor features an open concept layout with a beautiful kitchen and a center island, newer stainless steel appliances, double ovens, granite countertops, and eat-in area. Gleaming hardwood floors in the kitchen, eat-in area, and foyer. Elegant dining room, living room, spacious office, and first floor laundry. The family room is huge featuring a fireplace perfect for cozy nights. Gorgeous dual staircase lead you to upstairs, which features four huge bedrooms. The master suite features a large sitting area, large walk-in closets, and spa-like private bathroom with 2 separate vanities, whirlpool tub, and separate shower. HUGE full, unfinished basement with bathroom rough-in, offers endless possibility for the next homeowner! The private fenced-in backyard features a brick patio, just perfect for entertaining. Newer roof, two newer a/c's, and two newer furnaces. Home is conveniently located near park, tennis courts, pond, walkable to shopping, and dining galore! * AWARD Winning Lake Zurich Schools* Come make this your home today because this one won't last!
Location
State IL
County Lake
Area Hawthorn Woods / Lake Zurich / Kildeer / Long Grove
Rooms
Basement Full
Interior
Interior Features Vaulted/Cathedral Ceilings, Hardwood Floors, First Floor Laundry, Walk-In Closet(s), Open Floorplan, Some Carpeting, Drapes/Blinds, Granite Counters, Separate Dining Room
Heating Natural Gas, Forced Air, Zoned
Cooling Central Air, Zoned
Fireplaces Number 1
Fireplaces Type Wood Burning, Gas Starter
Equipment Humidifier, Ceiling Fan(s), Sump Pump
Fireplace Y
Appliance Double Oven, Microwave, Dishwasher, Refrigerator, Washer, Dryer
Exterior
Exterior Feature Patio, Brick Paver Patio
Parking Features Attached
Garage Spaces 3.0
Community Features Park, Tennis Court(s), Lake
Roof Type Asphalt
Building
Lot Description Cul-De-Sac, Fenced Yard, Landscaped, Mature Trees, Wood Fence
Sewer Public Sewer
Water Public
New Construction false
Schools
School District 95 , 95, 95
Others
HOA Fee Include None
Ownership Fee Simple w/ HO Assn.
Special Listing Condition None
Read Less
Want to know what your home might be worth? Contact us for a FREE valuation!

Our team is ready to help you sell your home for the highest possible price ASAP

© 2025 Listings courtesy of MRED as distributed by MLS GRID. All Rights Reserved.
Bought with Marybeth Durkin • Redfin Corporation




