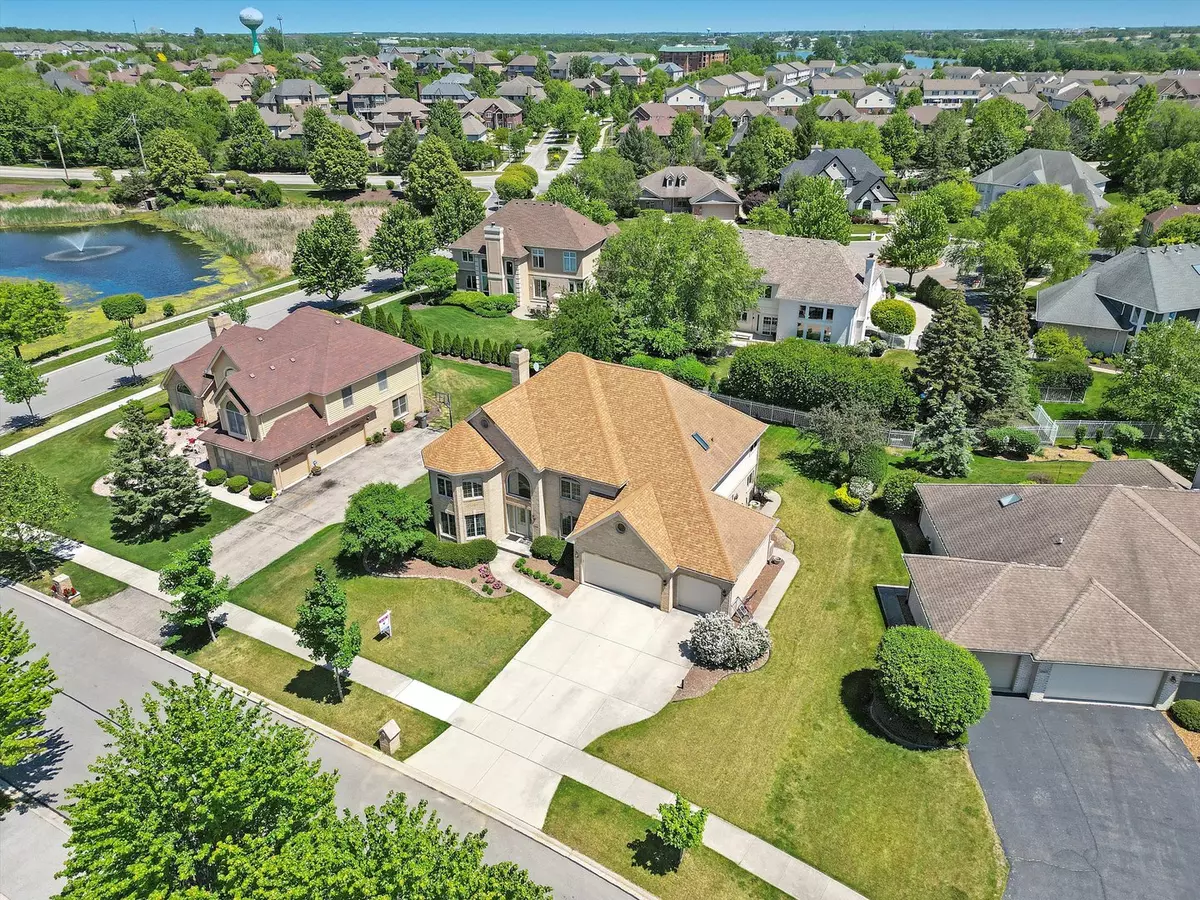$625,000
$624,900
For more information regarding the value of a property, please contact us for a free consultation.
15609 Lakeside Drive Orland Park, IL 60467
6 Beds
3.5 Baths
3,900 SqFt
Key Details
Sold Price $625,000
Property Type Single Family Home
Sub Type Detached Single
Listing Status Sold
Purchase Type For Sale
Square Footage 3,900 sqft
Price per Sqft $160
Subdivision Somerglen
MLS Listing ID 11821149
Sold Date 08/11/23
Bedrooms 6
Full Baths 3
Half Baths 1
HOA Fees $40/ann
Year Built 1995
Annual Tax Amount $13,304
Tax Year 2021
Lot Size 0.262 Acres
Lot Dimensions 98 X 121 X 85 X 122
Property Description
Large home-6 bedrooms in highly desirable west Orland Park location! Bedroom on main level. Many updates throughout including fresh paint, wood laminate flooring, granite countertops, a finished basement with a partial bath, skylights, and more! Separate formal dining and living room. Generous kitchen with center island and stainless steel appliances. Fantastic and open flow throughout. Huge primary bedroom with 2 closets double sinks, and separate shower and jacuzzi tub. Four other upstairs bedrooms are spacious. Bedroom #5 has a walk-in closet & an attached bonus room. The back yard has an oversized deck, great for summer entertaining. 3 car garage is heated & has full attic storage above. Wonderful home!
Location
State IL
County Cook
Community Park, Lake, Curbs, Sidewalks, Street Lights, Street Paved
Rooms
Basement Full
Interior
Interior Features Vaulted/Cathedral Ceilings, Skylight(s), Bar-Dry, Wood Laminate Floors, First Floor Bedroom, In-Law Arrangement, First Floor Laundry, Walk-In Closet(s)
Heating Natural Gas, Sep Heating Systems - 2+, Zoned
Cooling Central Air, Zoned
Fireplaces Number 1
Fireplaces Type Wood Burning, Attached Fireplace Doors/Screen, Gas Starter
Fireplace Y
Appliance Range, Microwave, Dishwasher, Refrigerator, Washer, Dryer, Stainless Steel Appliance(s)
Laundry Gas Dryer Hookup, In Unit
Exterior
Exterior Feature Deck, Storms/Screens
Parking Features Attached
Garage Spaces 3.0
View Y/N true
Roof Type Asphalt
Building
Lot Description Landscaped, Pond(s)
Story 2 Stories
Foundation Concrete Perimeter
Sewer Public Sewer
Water Lake Michigan
New Construction false
Schools
Elementary Schools Centennial School
Middle Schools Century Junior High School
High Schools Carl Sandburg High School
School District 135, 135, 230
Others
HOA Fee Include None
Ownership Fee Simple
Special Listing Condition None
Read Less
Want to know what your home might be worth? Contact us for a FREE valuation!

Our team is ready to help you sell your home for the highest possible price ASAP
© 2025 Listings courtesy of MRED as distributed by MLS GRID. All Rights Reserved.
Bought with Christina Barbaro • Keller Williams Preferred Rlty




