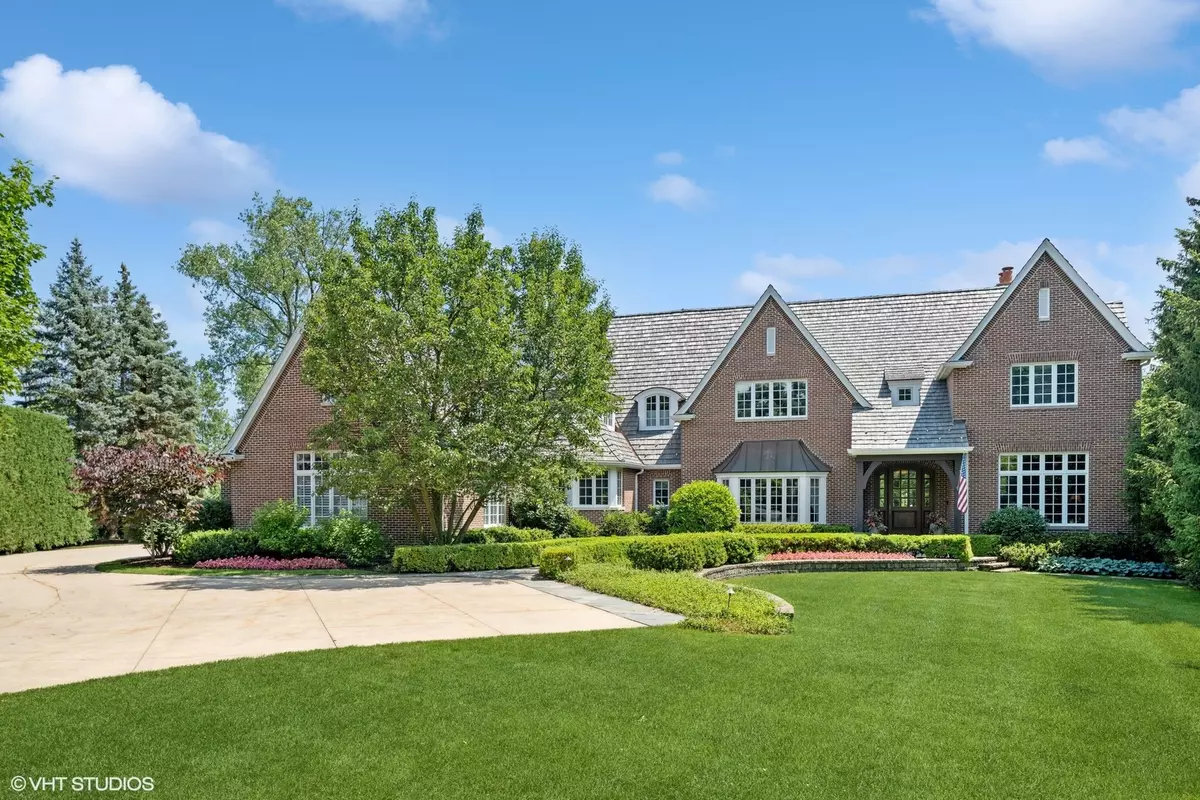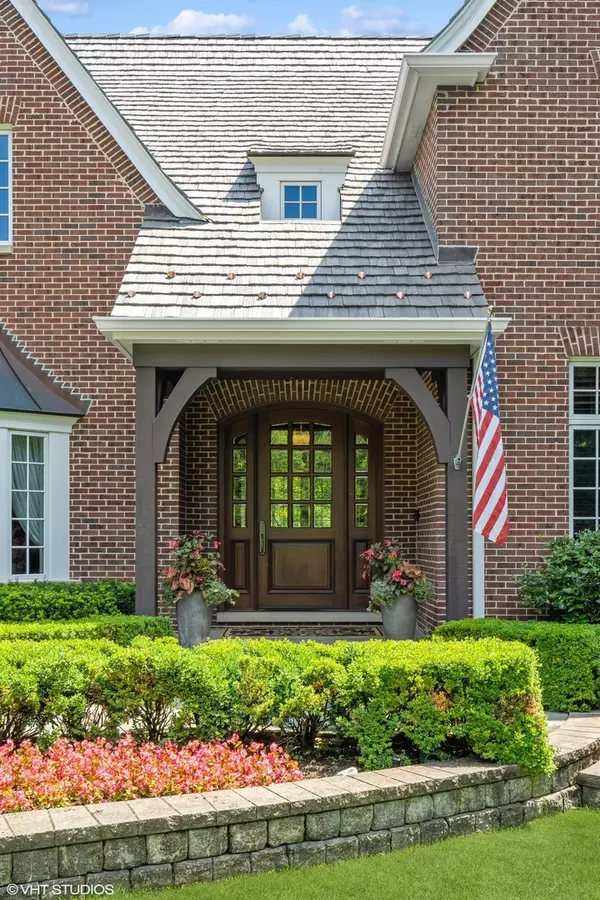$2,005,000
$1,850,000
8.4%For more information regarding the value of a property, please contact us for a free consultation.
1825 S James CT N Lake Forest, IL 60045
4 Beds
5 Baths
5,350 SqFt
Key Details
Sold Price $2,005,000
Property Type Single Family Home
Sub Type Detached Single
Listing Status Sold
Purchase Type For Sale
Square Footage 5,350 sqft
Price per Sqft $374
Subdivision Everett Farms
MLS Listing ID 11828202
Sold Date 08/14/23
Style English
Bedrooms 4
Full Baths 4
Half Baths 2
HOA Fees $81/mo
Year Built 2001
Annual Tax Amount $30,176
Tax Year 2022
Lot Size 1.150 Acres
Lot Dimensions 47X261X90X261X252
Property Description
Welcome to the quietly secluded home in Lake Forest. Located at the end of a cul-de-sac and backing to Lake Forest Open Lands this stunning English Manor has amenities galore. As you enter the home, you're welcomed by a grand foyer as you step into the living room with a gas fireplace and access to patio. Making your way into the kitchen, you have a large island with storage, plenty of cabinets/drawers for storage, bar counter for eating, and a spacious seating area with a gas fireplace and access to outside. Kitchen appliances include 3 dishwashers, 2 washer/dryers, SubZero refrigerator, SubZero wine cooler, Thermodor stove/oven and so much more! Separate formal dining room, large office with beautiful French doors, and mudroom with built-ins and 1st FL laundry room. The primary bedroom with en-suite with make-up vanity and seating nook, and huge walk-in closet. There's an additional bedroom with en-suite and two other bedrooms share a Jack & Jill bath. Finished lower level with gas fireplace, and additional features include home theatre area, bar area, play/recreational room, and a separate room for a home gym. Deluxe finish levels are enhanced by high ceilings, beautiful moldings, and rich hardwood floors. Beautifully landscaped backyard with a patio featuring a pergola, Saltwater pool with hot tub. Oversized three car garage and large driveway with basketball hoop. Excluded: fireplace screen in basement
Location
State IL
County Lake
Area Lake Forest
Rooms
Basement Full
Interior
Interior Features Hardwood Floors, First Floor Laundry, Second Floor Laundry, Built-in Features, Walk-In Closet(s)
Heating Natural Gas, Forced Air, Sep Heating Systems - 2+
Cooling Central Air
Fireplaces Number 3
Fireplaces Type Gas Log
Equipment Humidifier, Security System, Intercom, Ceiling Fan(s), Sump Pump, Sprinkler-Lawn, Air Purifier
Fireplace Y
Appliance Double Oven, Microwave, Dishwasher, Refrigerator, Washer, Dryer, Disposal, Wine Refrigerator, Gas Cooktop
Laundry Electric Dryer Hookup, In Unit, Multiple Locations
Exterior
Parking Features Attached
Garage Spaces 3.0
Community Features Street Paved
Building
Lot Description Cul-De-Sac, Fenced Yard, Landscaped
Sewer Public Sewer
Water Lake Michigan
New Construction false
Schools
Elementary Schools Everett Elementary School
Middle Schools Deer Path Middle School
High Schools Lake Forest High School
School District 67 , 67, 115
Others
HOA Fee Include Other
Ownership Fee Simple
Special Listing Condition None
Read Less
Want to know what your home might be worth? Contact us for a FREE valuation!

Our team is ready to help you sell your home for the highest possible price ASAP

© 2024 Listings courtesy of MRED as distributed by MLS GRID. All Rights Reserved.
Bought with Ann Lyon • @properties Christie's International Real Estate





