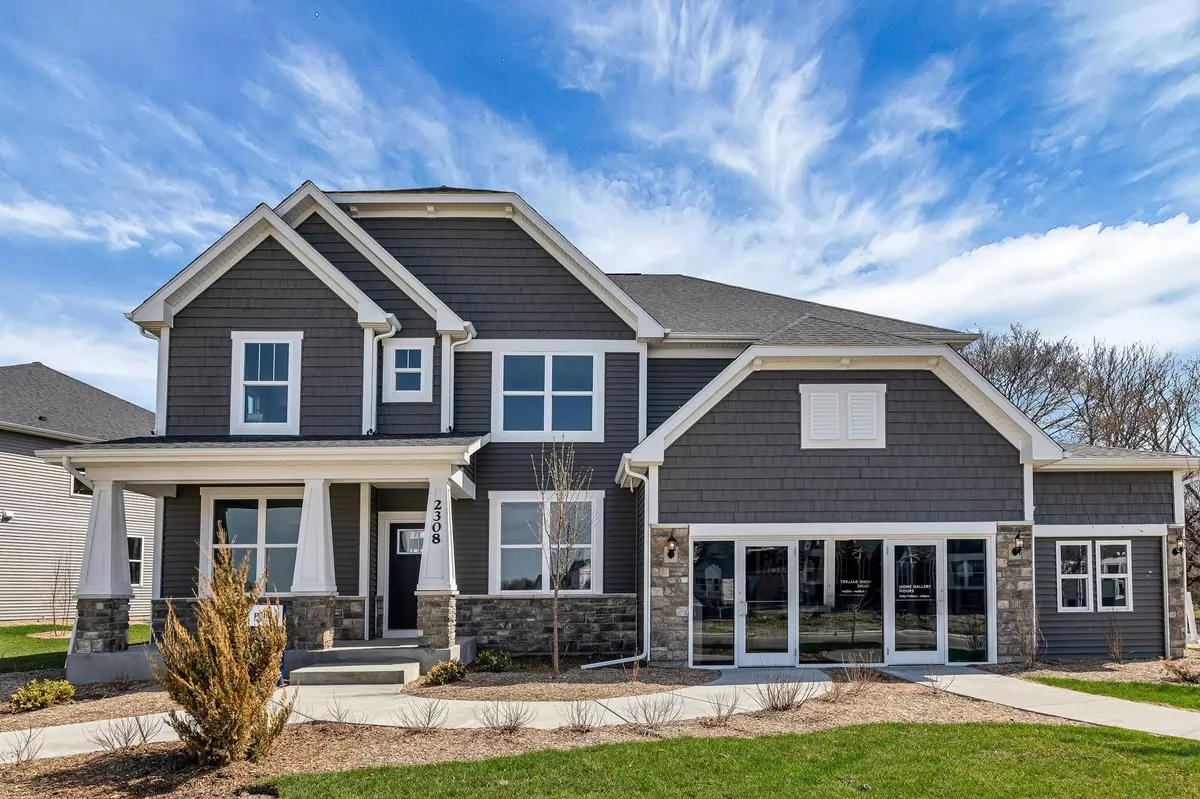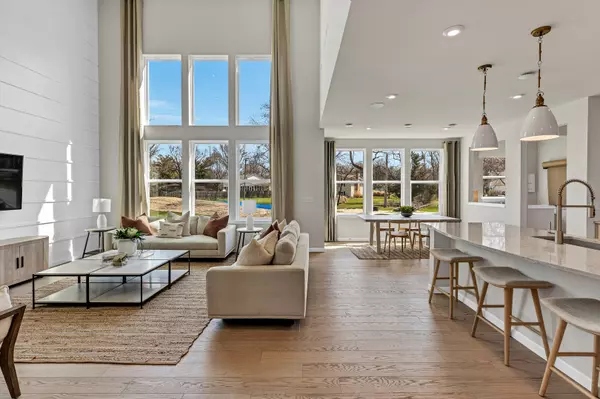$848,996
$839,626
1.1%For more information regarding the value of a property, please contact us for a free consultation.
1135 Hibbard Road Naperville, IL 60563
4 Beds
3.5 Baths
3,279 SqFt
Key Details
Sold Price $848,996
Property Type Single Family Home
Sub Type Detached Single
Listing Status Sold
Purchase Type For Sale
Square Footage 3,279 sqft
Price per Sqft $258
Subdivision Naper Commons
MLS Listing ID 11622511
Sold Date 08/10/23
Bedrooms 4
Full Baths 3
Half Baths 1
HOA Fees $90/mo
Year Built 2022
Tax Year 2021
Lot Dimensions 80X120
Property Description
Welcome home to Naper Commons, a beautiful new community in School District 200. The Willwood is a gorgeous open concept family home with a soaring two-story gathering room. You have plenty of storage with an unfinished 9' full basement with optional bathroom plumbing rough-in plus storage area in your 2-car garage. You will love preparing meals in your gourmet kitchen featuring a large island and built-in SS appliances with granite counters. You have a large walk-in pantry off the kitchen. Enjoy your beautiful owner's suite complete with a walk-in closet and large ensuite bath with a double bowl vanity with quartz counter and large tiled shower with glass door. Your great room, casual eating area and kitchen all flow together for a seamless entertaining space. You have a separate formal dining room for those special occasions. There is also a flex room that you can use as a den, office or bedroom - your choice! Enjoy the convenience of a 2nd floor laundry room. You have a large loft that is perfect for family movie night or board games. This Willwood features upgraded lighting, wrought iron rails and wood staircase, a walk-in shower in owners bath plus a 3rd full bathroom. Homesite 147. Photos of a similar home shown with some features not available at this price. This home should be completed for your move in by May/June/July 2023.
Location
State IL
County Du Page
Rooms
Basement Full
Interior
Interior Features Second Floor Laundry, Walk-In Closet(s), Ceiling - 9 Foot, Open Floorplan
Heating Natural Gas
Cooling Central Air
Fireplace Y
Appliance Microwave, Dishwasher, Disposal, Stainless Steel Appliance(s), Cooktop, Built-In Oven, Range Hood
Exterior
Parking Features Attached
Garage Spaces 2.0
View Y/N true
Roof Type Asphalt
Building
Story 2 Stories
Sewer Public Sewer
Water Public
New Construction true
Schools
Elementary Schools Whittier Elementary School
Middle Schools Edison Middle School
High Schools Wheaton Warrenville South H S
School District 200, 200, 200
Others
HOA Fee Include Lawn Care, Snow Removal
Ownership Fee Simple w/ HO Assn.
Special Listing Condition Home Warranty
Read Less
Want to know what your home might be worth? Contact us for a FREE valuation!

Our team is ready to help you sell your home for the highest possible price ASAP
© 2025 Listings courtesy of MRED as distributed by MLS GRID. All Rights Reserved.
Bought with Michael Padron • Associates Realty




