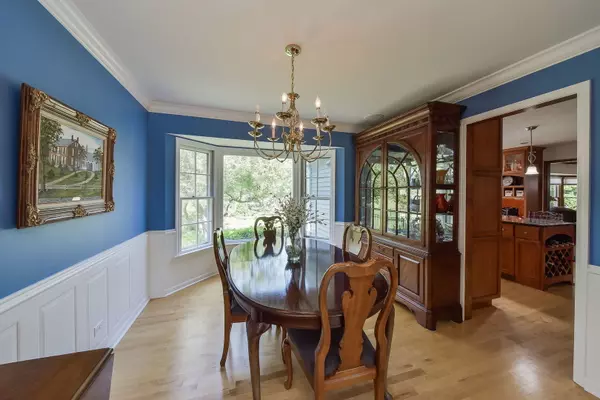$605,000
$549,900
10.0%For more information regarding the value of a property, please contact us for a free consultation.
1576 Clemson Drive Naperville, IL 60565
4 Beds
2.5 Baths
2,600 SqFt
Key Details
Sold Price $605,000
Property Type Single Family Home
Sub Type Detached Single
Listing Status Sold
Purchase Type For Sale
Square Footage 2,600 sqft
Price per Sqft $232
Subdivision Campus Green
MLS Listing ID 11831567
Sold Date 08/18/23
Style Traditional
Bedrooms 4
Full Baths 2
Half Baths 1
Year Built 1982
Annual Tax Amount $8,392
Tax Year 2021
Lot Size 10,018 Sqft
Lot Dimensions 75 X 132
Property Description
***We are in a multiple offer situation. All offers need to be in by 9 PM Sunday evening.***This beautiful remodeled home is located on a quiet and private cul-de-sac street that is steps away from Campus Green Park. As soon as you enter the home, your eyes are drawn to the beautiful remodeled Kitchen. There is a large center island with granite countertops and under counter seating. Custom maple cabinets surround the kitchen with under cabinet lighting, a wine rack, a double garbage can cabinet and spice racks on each side of the cooktop. There are top-of-the-line appliances including a Bosch Dishwasher, Viking Cook Top and Dacor Vented Hood, Kitchen Aid Double Oven and Refrigerator, and a Beverage Cooler. Leaded French doors lead to the 4-season room with a wall of windows providing panoramic views of the beautifully landscaped, private yard. The Master Bedroom Suite includes a spacious dedroom with ample closet space and a remodeled Master Bath with a large walk-in shower with tile surround, dual sink custom vanity with quartz countertops and marble tile. There are 3 other good sized Bedrooms. The Remodeled 2nd floor Hall Bathroom has a tub/shower and custom cabinets with granite countertops and ceramic tile. There are hardwood floors on both the first and second floors. All Bathrooms have been remodeled. Step on to the brick paver patio for breathtaking views of the private yard with an abundance of landscaping and beautiful views. Enjoy relaxing evenings on the patio barbecuing with friends and family, or spending quiet time watching the relaxing fire crackling in the fireplace.This property is done to perfection with the utmost attention paid to every detail. There is an Improvement sheet on the MLS and on the Kitchen island counter, Some of the improvements include: New Windows in the Living Room, Family Room, and Bedrooms 2018, New Roof and downspouts 2019, New Siding 2018, New Furnace 2015, New Air Conditioner 2013, New Water Heater 2016. ***THERE IS A VIDEO OF THE HOUSE*** Click on the icon under the pictures.
Location
State IL
County Du Page
Community Park
Rooms
Basement Partial
Interior
Interior Features Hardwood Floors, First Floor Laundry
Heating Natural Gas
Cooling Central Air
Fireplaces Number 1
Fireplaces Type Gas Log, Gas Starter
Fireplace Y
Appliance Double Oven, Microwave, Dishwasher, Refrigerator, Washer, Dryer, Disposal, Stainless Steel Appliance(s), Wine Refrigerator, Cooktop, Gas Cooktop, Gas Oven
Laundry Gas Dryer Hookup, In Unit, Laundry Closet
Exterior
Exterior Feature Patio
Parking Features Attached
Garage Spaces 2.0
View Y/N true
Roof Type Asphalt
Building
Lot Description Cul-De-Sac, Landscaped
Story 2 Stories
Foundation Concrete Perimeter
Sewer Public Sewer
Water Lake Michigan
New Construction false
Schools
Elementary Schools Meadow Glens Elementary School
Middle Schools Madison Junior High School
High Schools Naperville Central High School
School District 203, 203, 203
Others
HOA Fee Include None
Ownership Fee Simple
Special Listing Condition None
Read Less
Want to know what your home might be worth? Contact us for a FREE valuation!

Our team is ready to help you sell your home for the highest possible price ASAP
© 2025 Listings courtesy of MRED as distributed by MLS GRID. All Rights Reserved.
Bought with Alice Chin • Compass




