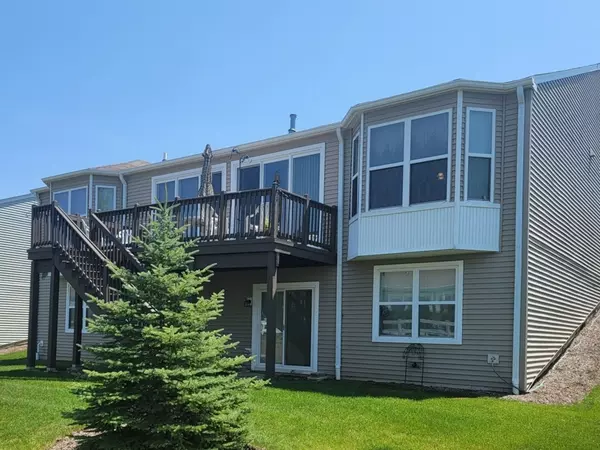$630,000
$625,000
0.8%For more information regarding the value of a property, please contact us for a free consultation.
3758 Canton CIR Mundelein, IL 60060
3 Beds
2.5 Baths
5,266 SqFt
Key Details
Sold Price $630,000
Property Type Single Family Home
Sub Type Detached Single
Listing Status Sold
Purchase Type For Sale
Square Footage 5,266 sqft
Price per Sqft $119
Subdivision Grand Dominion
MLS Listing ID 11830345
Sold Date 08/21/23
Style Ranch, Walk-Out Ranch
Bedrooms 3
Full Baths 2
Half Baths 1
HOA Fees $267/mo
Year Built 2009
Annual Tax Amount $14,354
Tax Year 2022
Lot Size 8,276 Sqft
Lot Dimensions 70 X 115 X 70 X 115
Property Description
LIFE IS GRAND at Del Webb's Grand Dominion!! Live the 'good Life' in this Spacious "Kenilworth" Ranch Home featuring a FULL, FINISHED WALK-OUT BASEMENT (over 5,000 square feet of Finished Living Space!). This 55+ Active Adult Community offers a Resort-like Life Style and World-Class Recreational Facility. Dominion Lake, plus 100 Acres of Open Space with Miles of Walking and Biking Paths, are all nestled into the Community. The "Lakeside Lodge" is where you will encounter Numerous Amenities such as an Indoor and Outdoor Pool, Spa, State-of-the-Art fitness Center, Bocce Ball and Tennis Courts. Back at home, the Enormous Great Room is where you love spending time entertaining or just relaxing in front of the Ornate Fireplace. This space is contiguous to an extended Sunroom with Extra Large Double Sliding Glass Doors that provide Expansive Sunny Views & access to the Exterior Deck of equal span! Flanking this space is the Formal Dining Area, with Butler's Pantry near-by, & a Gourmet Kitchen enhanced with Upgraded Cabinets, Granite Countertops, Stainless Steel Appliances, a Central Island, as well as a Full Breakfast Bar, and a Sunny Breakfast Room with Extended Bay Window. Just off the Kitchen is a Large Laundry Room with Front Loading Washer & Dryer, Utility Sink, Coat Closet and access to the Extended 2 Car Garage with Epoxy Floors. On the opposite side, you will find the Luxurious Primary Suite featuring another Bay Window and Tray Ceiling. The Private Ensuite Bath boasts a Whirlpool Tub, Separate Walk-In Shower, Raised Height Double Sink Vanity appointed with Corian Tops and a Private Water Closet. There are two other Large Bedrooms and a Full Hall Bath positioned to the front of the home, where a Large Den or Office Space Greets the Entry Foyer. From here, an Open Staircase leads you to the Lower Level. The Finished Walk-out Basement has plenty of Windows and Sliding Glass Doors to provide access to the Lush Landscape outside. There is also a spacious game area, already equipped with a 'Professional Billiards Table'. Nearby, you will find a convenient Half Bath and Large Walk-in Closet for Extra Storage. In addition, an Unfinished Room makes way for your additional Mega Storage needs. Finally, you may rest easy knowing that all of your Seasonal Landscaping and Snow Removal are taken care of by reasonable HOA. This also includes your use of the Clubhouse and Amenities. The Grand Dominion is located near two neighboring Golf Courses (Ivanhoe & Steeplechase), plenty of Shopping & Dining, Park District, Library and Transportation via the Interstate or METRA.
Location
State IL
County Lake
Area Ivanhoe / Mundelein
Rooms
Basement Walkout
Interior
Interior Features First Floor Bedroom, First Floor Laundry, First Floor Full Bath, Walk-In Closet(s), Ceiling - 9 Foot, Open Floorplan, Some Carpeting, Special Millwork, Some Window Treatmnt, Some Wood Floors, Drapes/Blinds, Granite Counters, Separate Dining Room, Pantry
Heating Natural Gas, Forced Air
Cooling Central Air
Fireplaces Number 1
Fireplaces Type Gas Log, Gas Starter
Fireplace Y
Appliance Range, Microwave, Dishwasher, Refrigerator, Washer, Dryer, Disposal, Gas Oven
Laundry Gas Dryer Hookup, Sink
Exterior
Exterior Feature Deck, Storms/Screens
Parking Features Attached
Garage Spaces 2.0
Community Features Clubhouse, Pool, Tennis Court(s), Lake, Curbs, Sidewalks, Street Lights, Street Paved, Other
Roof Type Asphalt
Building
Lot Description Landscaped, Sidewalks, Streetlights, Sloped
Sewer Public Sewer
Water Public
New Construction false
Schools
Elementary Schools Fremont Elementary School
Middle Schools Fremont Middle School
High Schools Mundelein Cons High School
School District 79 , 79, 120
Others
HOA Fee Include Insurance, Clubhouse, Exercise Facilities, Pool, Exterior Maintenance, Lawn Care, Snow Removal
Ownership Fee Simple w/ HO Assn.
Special Listing Condition Standard
Read Less
Want to know what your home might be worth? Contact us for a FREE valuation!

Our team is ready to help you sell your home for the highest possible price ASAP

© 2025 Listings courtesy of MRED as distributed by MLS GRID. All Rights Reserved.
Bought with Cookie Levy • Coldwell Banker Realty




