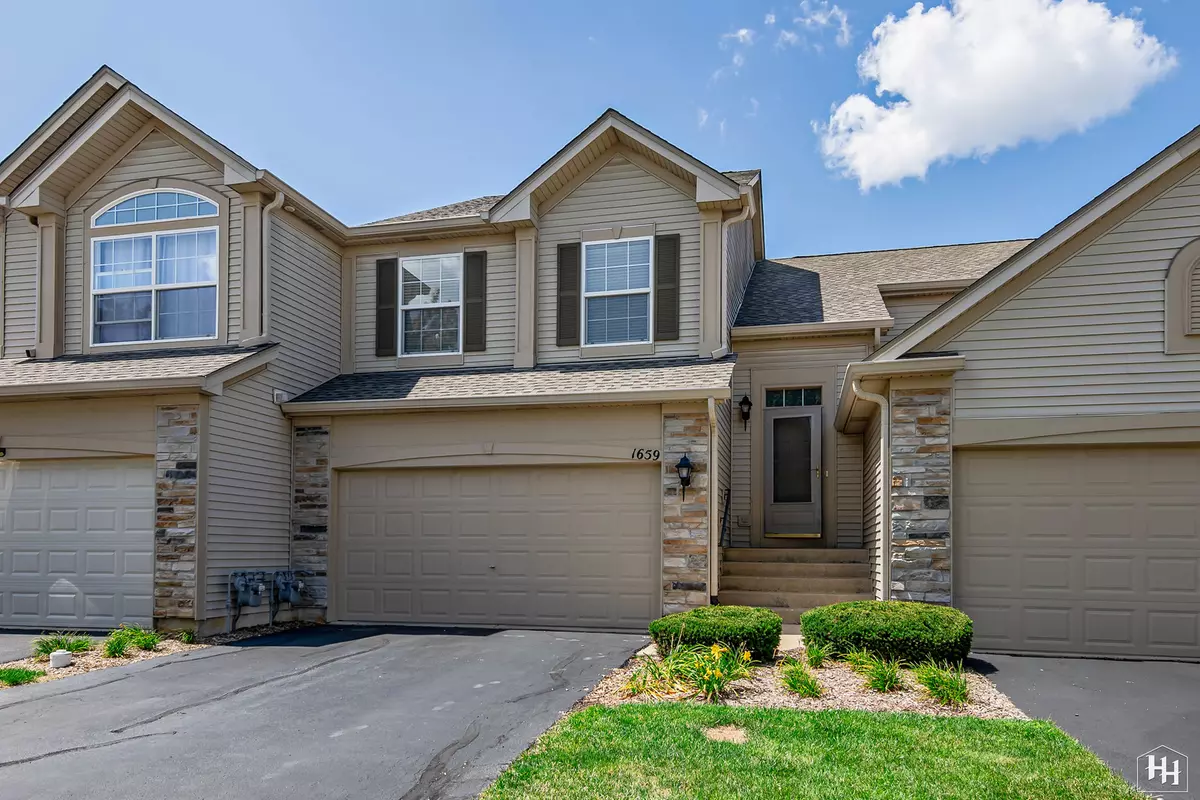$285,000
$279,900
1.8%For more information regarding the value of a property, please contact us for a free consultation.
1659 FREDERICKSBURG Lane #1659 Aurora, IL 60503
2 Beds
2 Baths
1,572 SqFt
Key Details
Sold Price $285,000
Property Type Condo
Sub Type Condo
Listing Status Sold
Purchase Type For Sale
Square Footage 1,572 sqft
Price per Sqft $181
Subdivision Grand Pointe Trails
MLS Listing ID 11862086
Sold Date 09/06/23
Bedrooms 2
Full Baths 2
HOA Fees $180/mo
Year Built 2004
Annual Tax Amount $5,713
Tax Year 2022
Lot Dimensions 0X0
Property Description
If the only thing your buyer wants, is to move in the furniture and enjoy, THIS is the home! Raised ranch-style end unit townhome, open floor plan w/ vaulted ceilings, and recently painted. 2 bedrooms 2 baths. Large kitchen with island, pantry, plenty of counter-space, and cabinets, newer stainless-steel appliances, and a lookout window to living room and dining room. Large windows flood the rooms with natural light, and sliding glass patio doors lead outside to large deck-balcony. Master bedroom has vaulted ceilings and master bathroom with an ample walk-in closet. New A/C in 2022. Oswego School District 308, tucked quietly away in the Grand Pointe Trails subdivision, but convenient to Ogden Avenue, and U.S. 30 arteries. Close to Wheatlands Elementary School, Summerlin Park, Lincoln Memorial Park, Rush Copley Hospital, and a wide variety of shopping & restaurants.
Location
State IL
County Kendall
Rooms
Basement None
Interior
Interior Features Vaulted/Cathedral Ceilings
Heating Natural Gas
Cooling Central Air
Fireplace N
Appliance Range, Microwave, Dishwasher, Refrigerator, Washer, Dryer
Laundry In Unit
Exterior
Exterior Feature Balcony
Parking Features Attached
Garage Spaces 2.0
View Y/N true
Roof Type Asphalt
Building
Lot Description Corner Lot, Landscaped, Sidewalks, Streetlights
Foundation Concrete Perimeter
Sewer Public Sewer
Water Public
New Construction false
Schools
Elementary Schools The Wheatlands Elementary School
Middle Schools Bednarcik Junior High School
High Schools Oswego East High School
School District 308, 308, 308
Others
Pets Allowed Cats OK, Dogs OK
HOA Fee Include Insurance,Exterior Maintenance
Ownership Fee Simple w/ HO Assn.
Special Listing Condition None
Read Less
Want to know what your home might be worth? Contact us for a FREE valuation!

Our team is ready to help you sell your home for the highest possible price ASAP
© 2025 Listings courtesy of MRED as distributed by MLS GRID. All Rights Reserved.
Bought with Brian Hilgen • RE/MAX of Naperville




