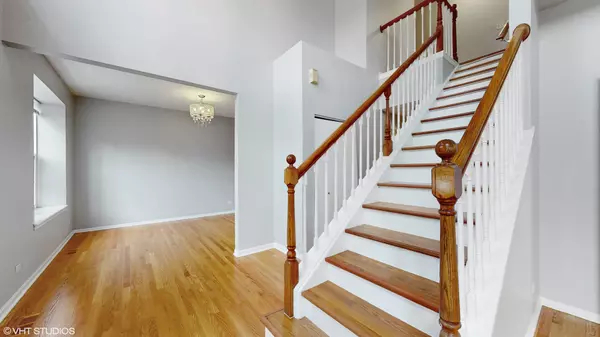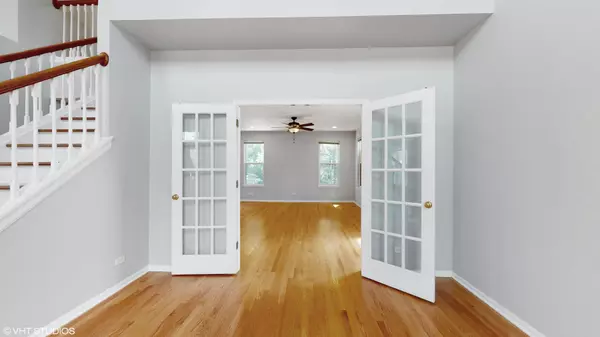$530,000
$554,900
4.5%For more information regarding the value of a property, please contact us for a free consultation.
1208 Amaranth DR Naperville, IL 60564
4 Beds
3 Baths
2,425 SqFt
Key Details
Sold Price $530,000
Property Type Single Family Home
Sub Type Detached Single
Listing Status Sold
Purchase Type For Sale
Square Footage 2,425 sqft
Price per Sqft $218
Subdivision Chicory Place
MLS Listing ID 11836988
Sold Date 09/22/23
Style Traditional
Bedrooms 4
Full Baths 2
Half Baths 2
HOA Fees $14/ann
Year Built 1994
Annual Tax Amount $10,801
Tax Year 2021
Lot Dimensions 47X130X47X120X102
Property Description
Check out this beautiful 4 bedroom, 2 full + 2 half bath home in Chicory Place! Features many custom finishes, dramatic two story foyer w/ split staircase entry & tons of natural light coming from all angles! Eat-in kitchen with gorgeous granite counter tops, huge center island, planning desk or work station, separate butler pantry & can lighting throughout! 1st floor laundry off the 3 car garage! As you walk upstairs you will find a private master suite with huge walk in closet & fabulous spa like bathroom with a double sink vanity, separate tub, custom tile surround & walk in shower. Full updated hall bathroom, closet organizers, & custom built in shelving in the bedroom. Full finished basement with plenty of room to entertain, wired for a personal movie theater setup, private bath, & plenty of extra storage space! Sitting on of the largest lots in the subdivision with a fully fenced in yard! MANY recent updates newer roof, siding, Furnace/AC, water heater, stainless steel appliances, & LG laundry system. Desired 204 school district close to everything you need! Schedule a showing today!
Location
State IL
County Du Page
Area Naperville
Rooms
Basement Full
Interior
Interior Features Vaulted/Cathedral Ceilings
Heating Natural Gas, Forced Air
Cooling Central Air
Equipment Humidifier, TV-Cable, TV-Dish, Ceiling Fan(s), Sump Pump
Fireplace N
Appliance Range, Microwave, Dishwasher, Refrigerator, Disposal
Exterior
Exterior Feature Patio, Above Ground Pool
Parking Features Attached
Garage Spaces 3.0
Community Features Curbs, Sidewalks, Street Lights, Street Paved
Roof Type Asphalt
Building
Lot Description Fenced Yard, Landscaped
Sewer Public Sewer
Water Public
New Construction false
Schools
School District 204 , 204, 204
Others
HOA Fee Include Other
Ownership Fee Simple w/ HO Assn.
Special Listing Condition None
Read Less
Want to know what your home might be worth? Contact us for a FREE valuation!

Our team is ready to help you sell your home for the highest possible price ASAP

© 2025 Listings courtesy of MRED as distributed by MLS GRID. All Rights Reserved.
Bought with Simmi Malhotra • john greene, Realtor




