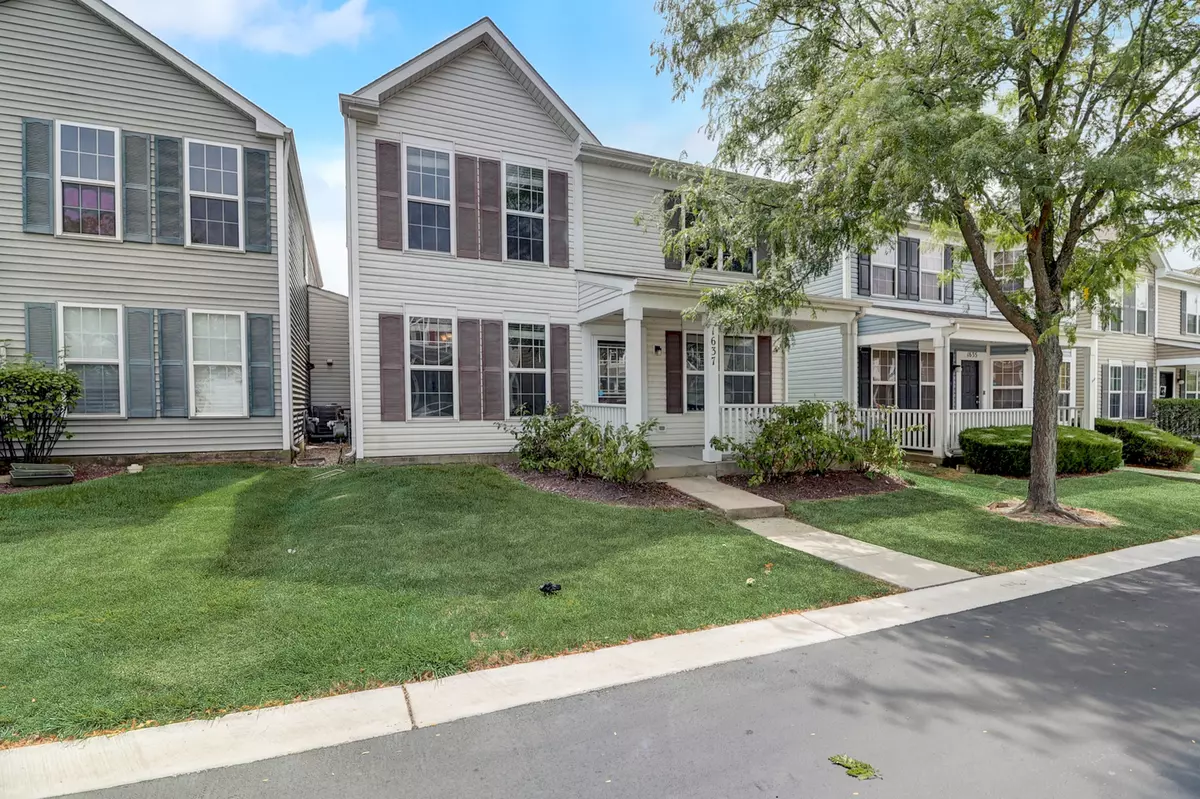$251,500
$256,900
2.1%For more information regarding the value of a property, please contact us for a free consultation.
1637 Victoria Park CIR Aurora, IL 60504
3 Beds
2.5 Baths
1,456 SqFt
Key Details
Sold Price $251,500
Property Type Single Family Home
Sub Type Detached Single
Listing Status Sold
Purchase Type For Sale
Square Footage 1,456 sqft
Price per Sqft $172
Subdivision Hometown
MLS Listing ID 11874164
Sold Date 09/26/23
Style Colonial
Bedrooms 3
Full Baths 2
Half Baths 1
HOA Fees $328/mo
Year Built 2006
Annual Tax Amount $4,489
Tax Year 2022
Lot Dimensions COMMON
Property Description
Welcome to this spacious hometown 2-story house with 3 bedrooms 2 and half bath. Nice floor plan with a relaxing front porch. Brand new and nice look of plunk of floor installed throughout the main level and second floors! Freshly painted throughout whole house. The main living area is perfect for modern day living and family events. The living room and family room can overlook the back yard. The dining room opens up to the kitchen which makes cooking and entertaining together so easy! Kitchen has granite countertops and plenty of cabinet space and natural light. Upstairs 3 bedrooms with lots of closet space. HVAC and water heater locates inside of garage which avoiding hearing noise of blower. Private fenced yard with full brick paved ground! HOA Dues include water, sewer, and all exterior maintenance. The convenient location near walking trails, parks, day care, and shopping. Must see!
Location
State IL
County Kane
Area Aurora / Eola
Rooms
Basement None
Interior
Interior Features First Floor Laundry, Walk-In Closet(s), Drapes/Blinds
Heating Natural Gas, Forced Air
Cooling Central Air
Equipment TV-Cable, Ceiling Fan(s)
Fireplace N
Appliance Range, Microwave, Dishwasher, Refrigerator, Washer, Dryer, Disposal
Laundry Gas Dryer Hookup, In Unit
Exterior
Exterior Feature Brick Paver Patio
Parking Features Attached
Garage Spaces 2.0
Community Features Park, Curbs, Sidewalks, Street Lights, Street Paved
Roof Type Asphalt
Building
Lot Description Fenced Yard
Sewer Public Sewer, Sewer-Storm
Water Public
New Construction false
Schools
Elementary Schools Olney C Allen Elementary School
Middle Schools Henry W Cowherd Middle School
High Schools East High School
School District 131 , 131, 131
Others
HOA Fee Include Water,Insurance,Lawn Care,Snow Removal
Ownership Condo
Special Listing Condition None
Read Less
Want to know what your home might be worth? Contact us for a FREE valuation!

Our team is ready to help you sell your home for the highest possible price ASAP

© 2025 Listings courtesy of MRED as distributed by MLS GRID. All Rights Reserved.
Bought with Bina Munzani • Core Realty & Investments Inc.
