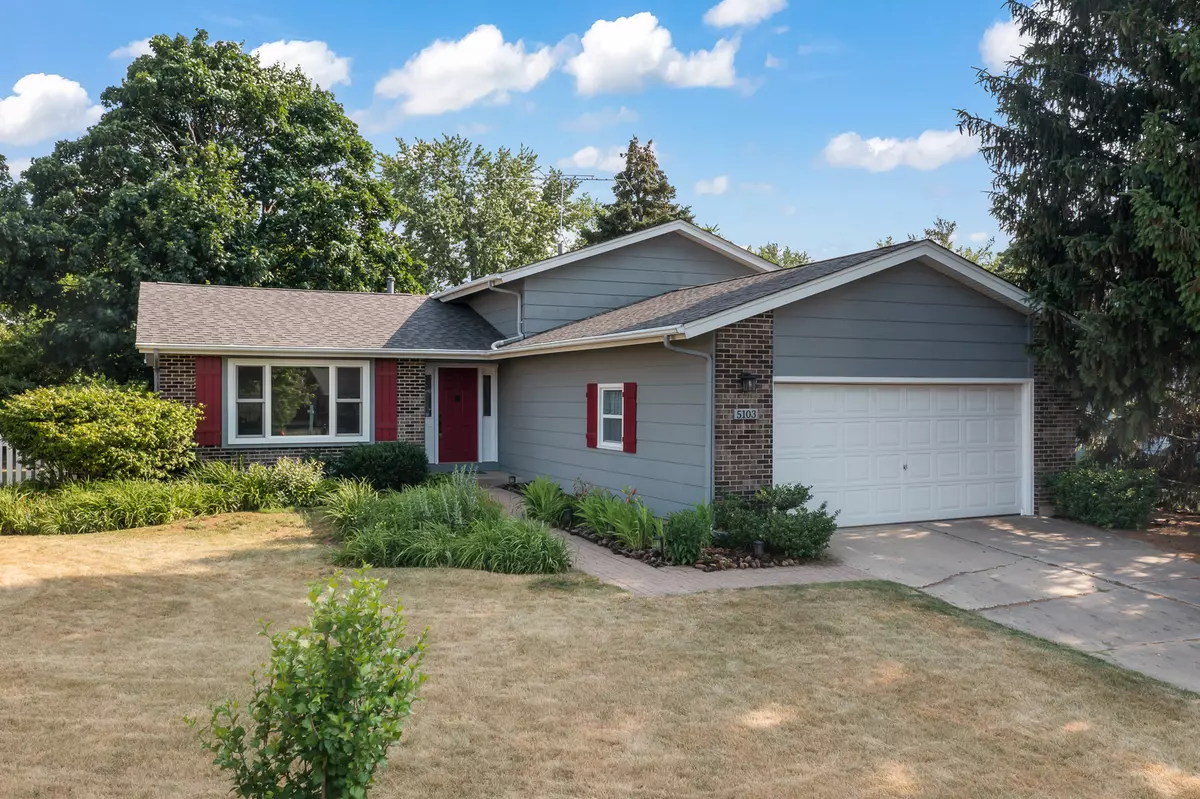$310,000
$300,000
3.3%For more information regarding the value of a property, please contact us for a free consultation.
5103 Sandburg DR Mchenry, IL 60050
3 Beds
3 Baths
2,100 SqFt
Key Details
Sold Price $310,000
Property Type Single Family Home
Sub Type Detached Single
Listing Status Sold
Purchase Type For Sale
Square Footage 2,100 sqft
Price per Sqft $147
Subdivision Boone Creek
MLS Listing ID 11811301
Sold Date 09/26/23
Style Quad Level
Bedrooms 3
Full Baths 3
Year Built 1978
Annual Tax Amount $5,477
Tax Year 2021
Lot Size 9,583 Sqft
Lot Dimensions 120X80
Property Description
Very well maintained, updated quad-level home in search of new owner. Easy to move in and live as the kitchen and all bathrooms have been recently updated. The main level has nice hardwood floors, tons of natural light and a glass door leads to the back deck where you can enjoy the afternoon shaded by a maple tree. Upstairs the primary bedroom has it's own private, updated, full bath with shower. There are also 2 additional bedrooms and another updated full bath with tub. The lower level provides a nice family room with an entertainment center (which is staying) and fireplace. You will also find an office space, laundry room, full updated bathroom and direct access to the 2 car garage. If you want a man cave or space to hide the kids toys you will find a finished basement perfect for a hideaway. Close to shopping and schools this home is a great value for someone who doesn't want to rehab.
Location
State IL
County Mc Henry
Area Holiday Hills / Johnsburg / Mchenry / Lakemoor / Mccullom Lake / Sunnyside / Ringwood
Rooms
Basement Partial
Interior
Interior Features Hardwood Floors, Built-in Features, Bookcases, Open Floorplan, Some Carpeting, Dining Combo, Drapes/Blinds, Paneling
Heating Forced Air
Cooling Central Air
Fireplaces Number 1
Fireplaces Type Wood Burning
Equipment Humidifier, Water-Softener Owned, CO Detectors, Ceiling Fan(s), Sump Pump, Water Heater-Electric
Fireplace Y
Appliance Range, Microwave, Dishwasher, Refrigerator, Washer, Dryer, Disposal, Water Softener
Laundry Sink
Exterior
Exterior Feature Deck, Storms/Screens
Parking Features Attached
Garage Spaces 2.0
Community Features Park, Curbs, Sidewalks, Street Paved
Roof Type Asphalt
Building
Lot Description Fenced Yard, Mature Trees, Sidewalks, Wood Fence
Sewer Public Sewer
Water Lake Michigan
New Construction false
Schools
Elementary Schools Riverwood Elementary School
Middle Schools Parkland Middle School
High Schools Mchenry Campus
School District 15 , 15, 156
Others
HOA Fee Include None
Ownership Fee Simple
Special Listing Condition None
Read Less
Want to know what your home might be worth? Contact us for a FREE valuation!

Our team is ready to help you sell your home for the highest possible price ASAP

© 2025 Listings courtesy of MRED as distributed by MLS GRID. All Rights Reserved.
Bought with Silvia Carmona • Jason Mitchell Real Estate IL
