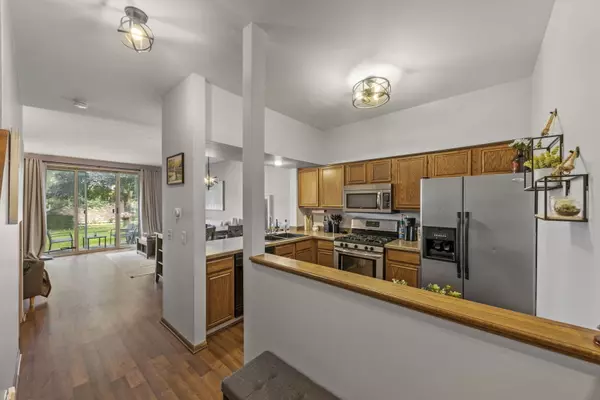$222,200
$215,000
3.3%For more information regarding the value of a property, please contact us for a free consultation.
247 Partridge CT Algonquin, IL 60102
2 Beds
2.5 Baths
1,272 SqFt
Key Details
Sold Price $222,200
Property Type Townhouse
Sub Type Townhouse-2 Story
Listing Status Sold
Purchase Type For Sale
Square Footage 1,272 sqft
Price per Sqft $174
Subdivision Highland Glen
MLS Listing ID 11869241
Sold Date 10/03/23
Bedrooms 2
Full Baths 2
Half Baths 1
HOA Fees $237/mo
Year Built 1993
Annual Tax Amount $3,992
Tax Year 2022
Lot Dimensions 1343
Property Description
Located in the Highland Glen subdivision is 247 Partridge Court. Charming 2 story Townhome that features 2 Bedroom and 2.5 Bathrooms. Walk right into a spacious entryway where you get greeted by walking through to your Kitchen that overlooks your Living Room! Kitchen features stainless steel appliances and plentiful counter space, while your cozy Living Room is perfect for entertaining w/ fireplace. Concrete patio just outside to enjoy those crisp Fall evenings, and visitor parking right off the side! Make way upstairs with a 2nd floor Laundry and both Bedrooms feature en-suite UPDATED Bathrooms! Your new Home includes updates: Anderson Front Storm Door (2023), HWH (2020), and plenty of newer Light Fixtures throughout! Easy access to Stoneybrook Park, Schools, Golf, and all your shopping on Randall Rd which includes grocery stores, restaurants, and more! Welcome Home!
Location
State IL
County Mc Henry
Area Algonquin
Rooms
Basement None
Interior
Interior Features Second Floor Laundry
Heating Natural Gas
Cooling Central Air
Fireplaces Number 1
Equipment CO Detectors, Ceiling Fan(s)
Fireplace Y
Appliance Range, Microwave, Dishwasher, Refrigerator
Laundry In Unit
Exterior
Exterior Feature Patio
Parking Features Attached
Garage Spaces 1.0
Amenities Available None
Roof Type Asphalt
Building
Story 2
Sewer Public Sewer
Water Public
New Construction false
Schools
Elementary Schools Neubert Elementary School
Middle Schools Westfield Community School
High Schools H D Jacobs High School
School District 300 , 300, 300
Others
HOA Fee Include Insurance, Lawn Care, Snow Removal
Ownership Fee Simple w/ HO Assn.
Special Listing Condition None
Pets Allowed Cats OK, Dogs OK
Read Less
Want to know what your home might be worth? Contact us for a FREE valuation!

Our team is ready to help you sell your home for the highest possible price ASAP

© 2025 Listings courtesy of MRED as distributed by MLS GRID. All Rights Reserved.
Bought with Sarah Leonard • Legacy Properties, A Sarah Leonard Company, LLC




