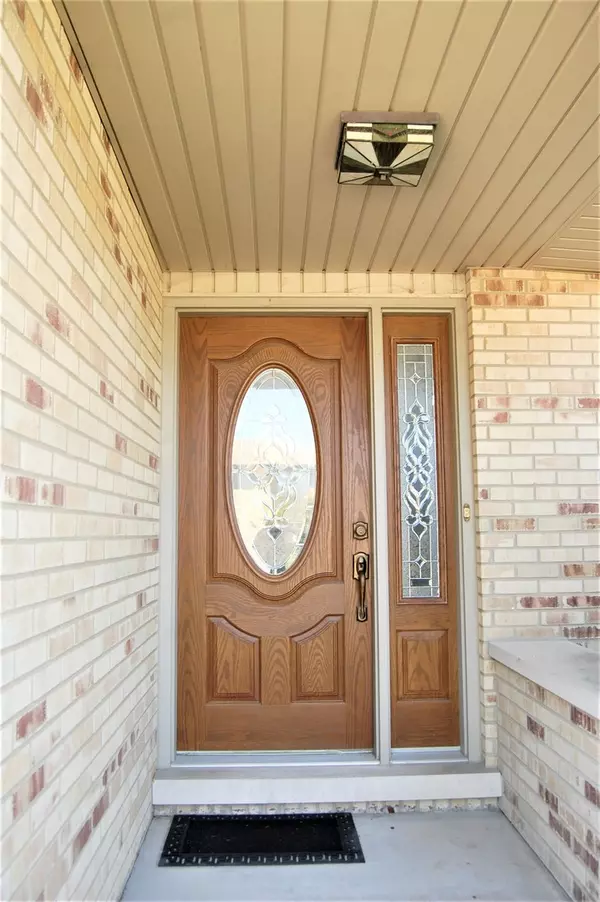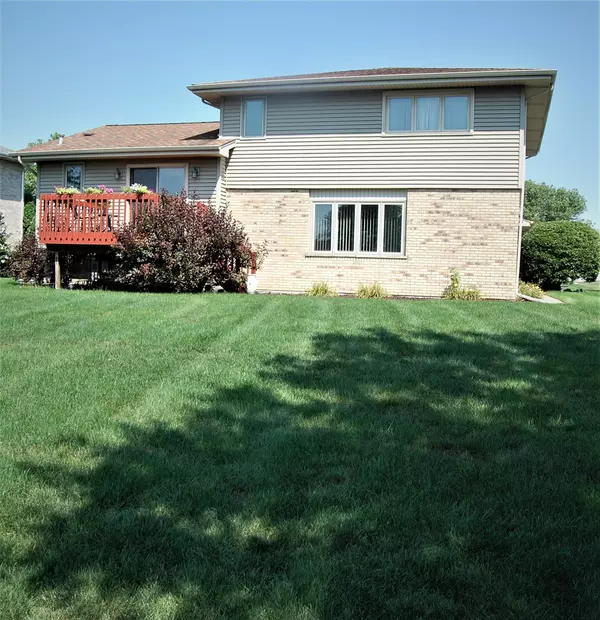$388,000
$375,000
3.5%For more information regarding the value of a property, please contact us for a free consultation.
8519 BILTMORE DR Orland Park, IL 60462
3 Beds
2 Baths
2,192 SqFt
Key Details
Sold Price $388,000
Property Type Single Family Home
Sub Type Detached Single
Listing Status Sold
Purchase Type For Sale
Square Footage 2,192 sqft
Price per Sqft $177
Subdivision Golfview
MLS Listing ID 11868869
Sold Date 10/04/23
Style Quad Level
Bedrooms 3
Full Baths 2
Year Built 1990
Annual Tax Amount $6,651
Tax Year 2021
Lot Size 10,044 Sqft
Lot Dimensions 76 X 105
Property Description
MARVELOUS FORRESTER AVAILABLE!!! COME TAKE A LOOK AT THIS 3 BEDROOM QUAD LEVEL ON A PARTIAL BASEMENT WITH FIRST-CLASS CURB APPEAL. COVERED PORCH IS VERY WELCOMING. YOU WILL WALK INTO GORGEOUS CATHEDRAL CEILINGS ABOVE THE LIVING ROOM AND DINING ROOM. BEAUTIFUL EAT-IN KITCHEN HAS STAINLESS APPLIANCES AND OVERLOOKS THE SPACIOUS COMFY FAMILY ROOM. SLIDING DOORS LEAD OUT TO THE DECK AND CONCRETE PATIO WITH GREAT VIEWS OF THE OPEN LAND. THERE IS A COMPLETELY UPDATED FULL BATH ON THE MAIN LEVEL. FULL SIZE LAUNDRY IS ALSO CONVENIENTLY LOCATED ON THE MAIN LEVEL. UPSTAIRS ARE 3 LARGE BEDROOMS. WALK FROM THE MASTER THROUGH THE GLASS ETCHED DOOR INTO THE BEAUTIFULLY REMODELED BATH WITH JACUZZI TUB, SEPARATE SHOWER AND DBL BOWL SINKS SETTING ON A MARBLE TOP. THE 2 CAR ATTACHED GARAGE HAS A NICE EPOXY FINISH. MANY UPDATES FURNACE 2016, HOT WATER 2015, A/C 2011. HDWD FLOORS, FRONT DOOR, EPOXY GAR, WINDOWS IN THE FR, BATH AND KIT 2012. ROOF AND SIDING WERE REPLACED IN 2009.
Location
State IL
County Cook
Area Orland Park
Rooms
Basement Partial
Interior
Interior Features Vaulted/Cathedral Ceilings, Hardwood Floors, First Floor Full Bath
Heating Natural Gas, Forced Air
Cooling Central Air
Equipment Humidifier, CO Detectors, Sump Pump, Sprinkler-Lawn
Fireplace N
Appliance Range, Refrigerator, Washer, Dryer
Laundry Gas Dryer Hookup
Exterior
Exterior Feature Deck, Patio, Porch
Parking Features Attached
Garage Spaces 2.0
Community Features Park, Curbs, Sidewalks, Street Lights, Street Paved
Roof Type Asphalt
Building
Sewer Public Sewer
Water Lake Michigan, Public
New Construction false
Schools
High Schools Carl Sandburg High School
School District 135 , 135, 230
Others
HOA Fee Include None
Ownership Fee Simple
Special Listing Condition Home Warranty
Read Less
Want to know what your home might be worth? Contact us for a FREE valuation!

Our team is ready to help you sell your home for the highest possible price ASAP

© 2025 Listings courtesy of MRED as distributed by MLS GRID. All Rights Reserved.
Bought with Dia Azra • HomeSmart Realty Group




