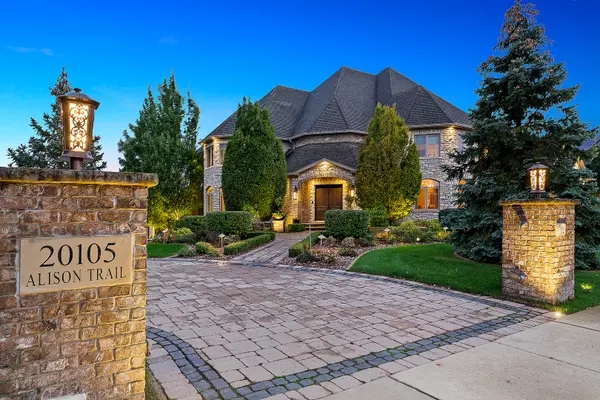$2,250,000
$2,825,000
20.4%For more information regarding the value of a property, please contact us for a free consultation.
20105 Alison Trail Mokena, IL 60448
7 Beds
15 Baths
0.91 Acres Lot
Key Details
Sold Price $2,250,000
Property Type Single Family Home
Sub Type Detached Single
Listing Status Sold
Purchase Type For Sale
Subdivision Foxborough Estates
MLS Listing ID 11878351
Sold Date 10/16/23
Style Traditional
Bedrooms 7
Full Baths 13
Half Baths 4
HOA Fees $25/ann
Year Built 2010
Annual Tax Amount $76,324
Tax Year 2022
Lot Size 0.910 Acres
Lot Dimensions 325 X 250
Property Description
Spectacular, custom residence boasts approximately 30,000 square feet of finished above grade square footage! Breathtaking, extensively landscaped grounds are surrounded by mature trees for maximum privacy. Traditional architectural design highlighted by brick in a classic hue. Enter through the two story foyer with winding staircase and exquisite chandelier into a home that has been masterfully designed and features the perfect blend of living space and entertaining space. Decorated in timeless, neutral hues throughout. This spectacular residence has it ALL....9 bedrooms, 17 bathrooms, 6+ car garage with radiant heat, impressive curb appeal, massive kitchen with walk in pantry, custom cabinetry, luxurious master suite with private glamour bath, formal dining room, incredible bedroom suites w/ private baths, home theater with new 4k projector, wet bar, indoor pool, hot tub, elevator, security system with 32 camera capacity, fire sprinkler system, Vantage control system for lighting, lawn sprinkler system, central vacuum system, indoor/outdoor surround sound, media area, second floor laundry center, dance floor with cove lighting, hurricane doors, lightning rods, exercise room, full second kitchen in walk out, gaming area, recreation areas, and massive deck and patio area. Private guest/in law wing features full kitchen, washer/dryer hook up, separate furnace/air conditioner, full bathroom, family room, 2 bedrooms, large office and private deck. This wing would made an ideal home office space as well. Attached 6+ car heated garage with epoxy flooring. Zoned heating with Nest thermostats. Radiant heat in garage, basement and first floor rooms with tile. The list of upgrades is never-ending! Breathtaking, private resort like setting with towering, mature trees as a scenic backdrop. Minutes to shopping, dining, Metra, expressway access, parks and schools. Full video and brochure available. Exceptional buy for the discerning buyer seeking a home built with uncompromising quality and the absolute highest attention to detail. Prepare to be impressed by this residence which is one of the largest in the state of Illinois. Priced below replacement value. Adjacent lot available for purchase. Incredible buy! Kindly exclude family room fireplace. Minutes from shopping, dining, parks, schools and all the best Mokena has to offer. NOTE: TAXES HAVE BEEN LOWERED! PROPERTY REASSESSED
Location
State IL
County Will
Community Lake, Sidewalks, Street Lights, Street Paved
Rooms
Basement Full, Walkout
Interior
Interior Features Vaulted/Cathedral Ceilings, Sauna/Steam Room, Bar-Wet, Elevator, Hardwood Floors, Heated Floors, First Floor Bedroom, In-Law Arrangement, First Floor Laundry, Second Floor Laundry, Pool Indoors, First Floor Full Bath, Built-in Features, Walk-In Closet(s), Coffered Ceiling(s), Beamed Ceilings, Open Floorplan, Special Millwork
Heating Natural Gas, Forced Air, Radiant, Sep Heating Systems - 2+, Zoned
Cooling Central Air, Zoned
Fireplaces Number 9
Fireplaces Type Double Sided, Gas Log, Gas Starter
Fireplace Y
Appliance Range, Microwave, Dishwasher, Refrigerator, High End Refrigerator, Washer, Dryer, Stainless Steel Appliance(s), Wine Refrigerator, Range Hood, Wall Oven
Laundry Gas Dryer Hookup, Multiple Locations, Sink
Exterior
Exterior Feature Balcony, Patio, Brick Paver Patio, Storms/Screens, Outdoor Grill, Fire Pit
Parking Features Attached
Garage Spaces 6.0
View Y/N true
Roof Type Asphalt
Building
Lot Description Landscaped, Wooded, Mature Trees
Story 2 Stories
Foundation Concrete Perimeter
Sewer Public Sewer
Water Lake Michigan
New Construction false
Schools
Elementary Schools Spencer Point Elementary School
Middle Schools Alex M Martino Junior High Schoo
High Schools Lincoln-Way Central High School
School District 122, 122, 210
Others
HOA Fee Include None
Ownership Fee Simple
Special Listing Condition None
Read Less
Want to know what your home might be worth? Contact us for a FREE valuation!

Our team is ready to help you sell your home for the highest possible price ASAP
© 2025 Listings courtesy of MRED as distributed by MLS GRID. All Rights Reserved.
Bought with Rommi Achterhof • Coldwell Banker Realty




