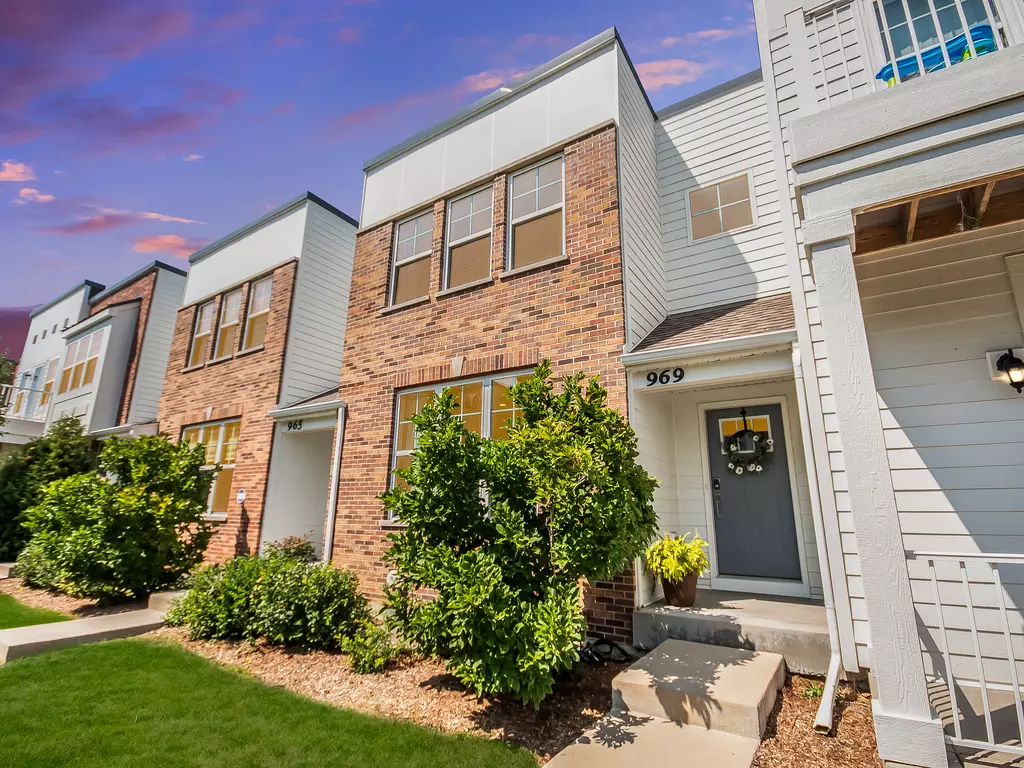$400,000
$395,000
1.3%For more information regarding the value of a property, please contact us for a free consultation.
969 Times Square Drive Aurora, IL 60504
3 Beds
3 Baths
1,632 SqFt
Key Details
Sold Price $400,000
Property Type Townhouse
Sub Type Townhouse-2 Story
Listing Status Sold
Purchase Type For Sale
Square Footage 1,632 sqft
Price per Sqft $245
Subdivision Union Square
MLS Listing ID 11862093
Sold Date 10/17/23
Bedrooms 3
Full Baths 2
Half Baths 2
HOA Fees $200/mo
Year Built 2016
Annual Tax Amount $9,097
Tax Year 2022
Lot Dimensions 21X54
Property Description
Welcome to Times Square Drive. This newer construction (2016) with only 1 owner - has been perfectly maintained and is move in ready! Step inside to find gorgeous hardwood floors and ample natural light from the oversized windows. A modern fireplace anchors your living room and provides great ambiance for your dining area. The kitchen is filled with fresh white cabinetry, quartz counters, stainless appliances, subway tile backsplash and a center island with seating. Head upstairs to the PLUSH upgraded carpet to a small landing spot perfect for a desk or shelving. The master bedroom has that same natural light as downstairs - plus a private ensuite with double sinks, large tiled shower with upgraded glass door, a linen closet behind the door and a walk-in closet! 2nd bedroom has a cool balcony off of it and shares a full bathroom with the 3rd bedroom. BASEMENT IS FINISHED! Set up as a recreation room and includes 2/3 of a bathroom with tons of storage and space to add a shower if you want! 2nd level laundry room - 2 car attached garage with private driveway. MAINTENANCE FREE LIVING with HOA managing lawncare, snow removal, roof and siding issues. SUPER CLOSE TO METRA! A commuter's dream! NAPERVILLE SCHOOLS! Guest parking just steps from front door. And surrounded by parks/walk paths. This home makes moving look easy! Schedule your private showing today!
Location
State IL
County Du Page
Rooms
Basement Full
Interior
Interior Features Hardwood Floors, Second Floor Laundry, Storage, Built-in Features, Walk-In Closet(s), Granite Counters
Heating Natural Gas
Cooling Central Air
Fireplaces Number 1
Fireplaces Type Heatilator
Fireplace Y
Appliance Range, Microwave, Dishwasher, Refrigerator, Washer, Dryer, Disposal, Stainless Steel Appliance(s)
Laundry In Unit
Exterior
Exterior Feature Balcony
Parking Features Attached
Garage Spaces 2.0
View Y/N true
Building
Sewer Public Sewer
Water Public
New Construction false
Schools
Elementary Schools May Watts Elementary School
Middle Schools Hill Middle School
High Schools Metea Valley High School
School District 204, 204, 204
Others
Pets Allowed Cats OK, Dogs OK
HOA Fee Include Insurance, Exterior Maintenance, Lawn Care, Snow Removal
Ownership Fee Simple w/ HO Assn.
Special Listing Condition None
Read Less
Want to know what your home might be worth? Contact us for a FREE valuation!

Our team is ready to help you sell your home for the highest possible price ASAP
© 2025 Listings courtesy of MRED as distributed by MLS GRID. All Rights Reserved.
Bought with Ariel Mansoori • RE/MAX Suburban
