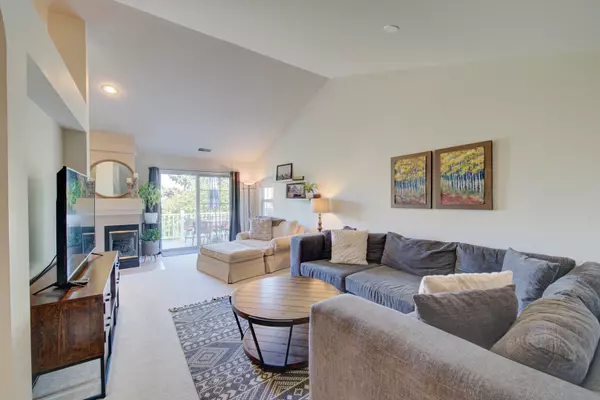$260,000
$248,000
4.8%For more information regarding the value of a property, please contact us for a free consultation.
2999 Waters Edge Circle #2999 Aurora, IL 60504
3 Beds
2 Baths
1,538 SqFt
Key Details
Sold Price $260,000
Property Type Townhouse
Sub Type Townhouse-Ranch
Listing Status Sold
Purchase Type For Sale
Square Footage 1,538 sqft
Price per Sqft $169
Subdivision Autumn Lakes
MLS Listing ID 11865078
Sold Date 10/17/23
Bedrooms 3
Full Baths 2
HOA Fees $233/mo
Year Built 1995
Annual Tax Amount $5,056
Tax Year 2022
Lot Dimensions 25X80
Property Description
Spacious 3 bedroom/2 bathroom townhome well maintained with vaulted ceilings,in Autumn Lakes Subdivision. Close to Metra Rt 59 station,Fox Valley Mall, and offering excellent District 204 schools.Neutral colors throughout. Open floor plan w/ living room ,dining room & kitchen. Kitchen w/ New SS refrigerator 2023, custom glass backsplash, 42" cabinets & pantry closet. Family room w/ gas log fireplace & SGD out to new composite deck w/ private green space view. 3 nice sized bedrooms. Primary bedroom w/vaulted ceiling, WIC, private bath w/ dual sinks soaking tub & separate shower. Walk in laundry room with New washer 2022. Attached One car garage with extra storage space & long driveway allows for parking for 2 or 3 cars. Ample guest parking available. New roof 2021. Great location close to many parks, shopping, restaurant options.
Location
State IL
County Du Page
Rooms
Basement None
Interior
Interior Features Vaulted/Cathedral Ceilings, First Floor Bedroom, First Floor Laundry, First Floor Full Bath, Laundry Hook-Up in Unit, Storage, Walk-In Closet(s), Open Floorplan, Pantry
Heating Natural Gas, Forced Air
Cooling Central Air
Fireplaces Number 1
Fireplaces Type Double Sided, Gas Log
Fireplace Y
Appliance Range, Microwave, Dishwasher, Refrigerator, Washer, Dryer, Disposal
Laundry Gas Dryer Hookup, In Unit
Exterior
Exterior Feature Balcony
Parking Features Attached
Garage Spaces 1.0
Community Features Exercise Room, Pool
View Y/N true
Roof Type Asphalt
Building
Foundation Concrete Perimeter
Sewer Public Sewer
Water Public
New Construction false
Schools
Elementary Schools Mccarty Elementary School
Middle Schools Fischer Middle School
High Schools Waubonsie Valley High School
School District 204, 204, 204
Others
Pets Allowed Cats OK, Dogs OK
HOA Fee Include Water, Insurance, Exterior Maintenance, Lawn Care
Ownership Fee Simple w/ HO Assn.
Special Listing Condition None
Read Less
Want to know what your home might be worth? Contact us for a FREE valuation!

Our team is ready to help you sell your home for the highest possible price ASAP
© 2025 Listings courtesy of MRED as distributed by MLS GRID. All Rights Reserved.
Bought with Mona Farag • Coldwell Banker Realty




