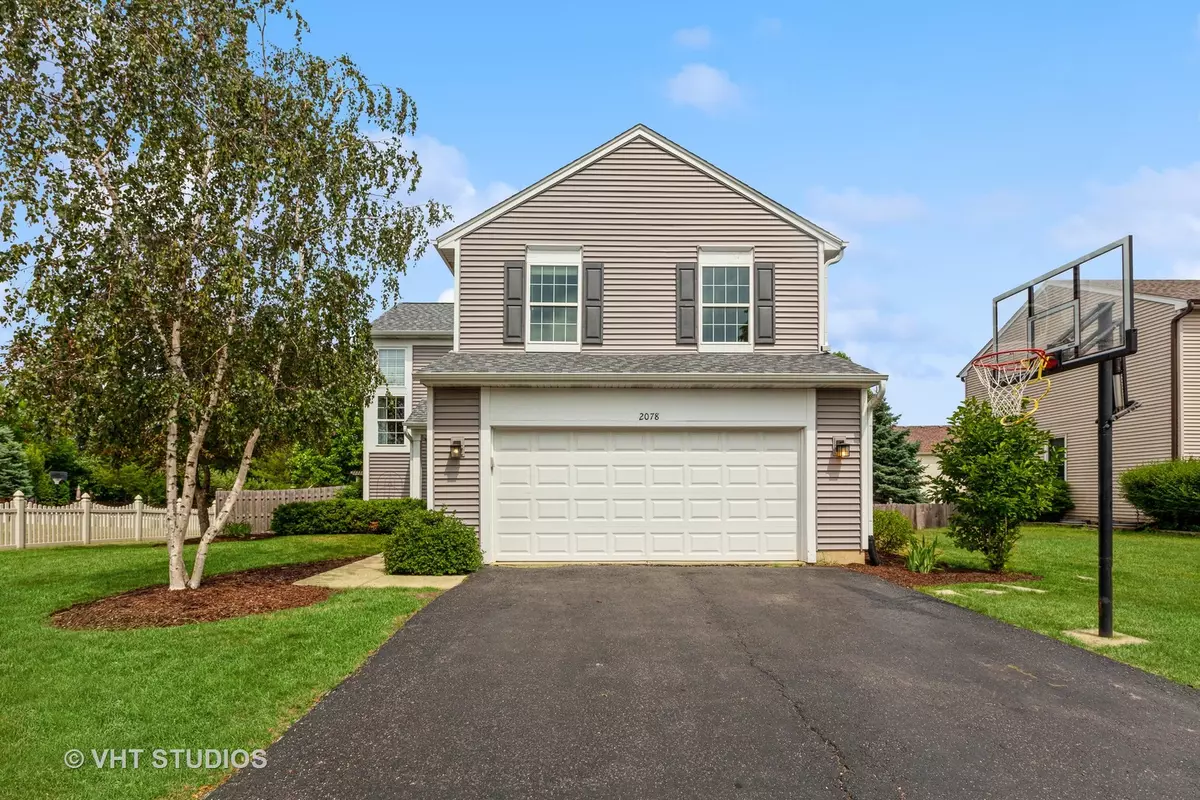$385,000
$390,000
1.3%For more information regarding the value of a property, please contact us for a free consultation.
2078 Conway Lane Aurora, IL 60503
3 Beds
3.5 Baths
2,032 SqFt
Key Details
Sold Price $385,000
Property Type Single Family Home
Sub Type Detached Single
Listing Status Sold
Purchase Type For Sale
Square Footage 2,032 sqft
Price per Sqft $189
Subdivision Summerlin
MLS Listing ID 11880178
Sold Date 10/20/23
Bedrooms 3
Full Baths 3
Half Baths 1
HOA Fees $17/ann
Year Built 2002
Annual Tax Amount $9,405
Tax Year 2022
Lot Size 8,254 Sqft
Lot Dimensions 70X110X78X110
Property Description
Welcome Home! Main level, stairway, hall & loft newly painted in today's desired colors in 2023! Looks Great! Get ready to enjoy entertaining in the outdoor oasis- fabulous fenced space includes deck, pool, multiple seating areas, fountain & more! Awesome open floor plan! Kitchen open to family room w/fireplace, 1st floor laundry room, 2nd floor loft/office could easily be converted to 4th bedroom. Volume ceilings in living room with many windows! Excellent primary suite with private bath & deluxe dream walk-in closet with organizational wardrobe (2020)! Wonderful finished basement with full bath, wet bar & plenty of space for entertaining, relaxing & overnight guests. Many recent improvements including: Roof (2020), Siding(2020), Furnace & CAC(2020), HWH(2021), Pool Liner(2022), Dishwasher(2023), EDO(2020). District 308 Oswego Schools.
Location
State IL
County Kendall
Community Curbs, Sidewalks, Street Lights, Street Paved
Rooms
Basement Full
Interior
Interior Features Vaulted/Cathedral Ceilings, Bar-Wet, First Floor Laundry
Heating Natural Gas
Cooling Central Air
Fireplaces Number 2
Fireplace Y
Appliance Range, Microwave, Dishwasher, Refrigerator, Washer, Dryer, Disposal
Exterior
Exterior Feature Deck, Above Ground Pool
Parking Features Attached
Garage Spaces 2.0
Pool above ground pool
View Y/N true
Roof Type Asphalt
Building
Lot Description Fenced Yard
Story 2 Stories
Foundation Concrete Perimeter
Sewer Public Sewer
Water Public
New Construction false
Schools
School District 308, 308, 308
Others
HOA Fee Include Other
Ownership Fee Simple
Special Listing Condition None
Read Less
Want to know what your home might be worth? Contact us for a FREE valuation!

Our team is ready to help you sell your home for the highest possible price ASAP
© 2025 Listings courtesy of MRED as distributed by MLS GRID. All Rights Reserved.
Bought with Abhijit Leekha • Property Economics Inc.




