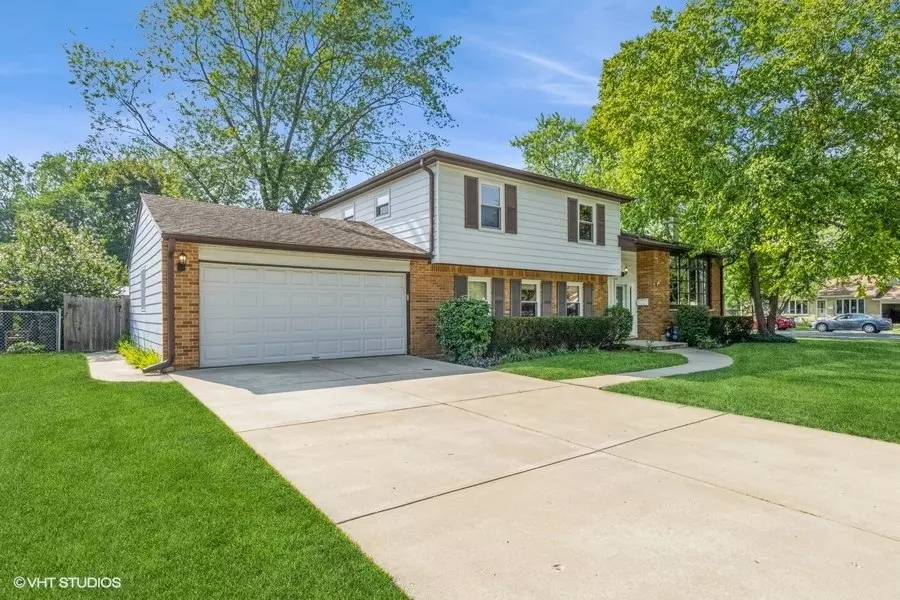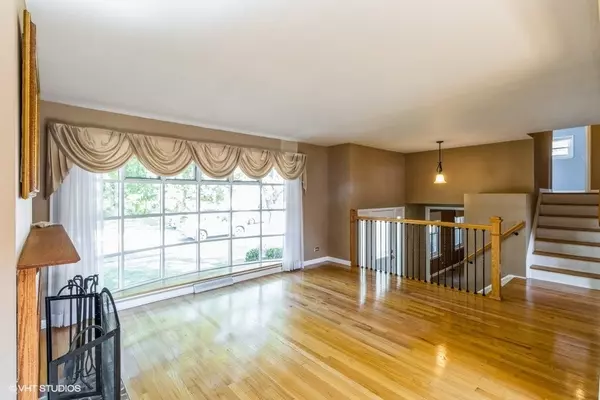$415,000
$400,000
3.8%For more information regarding the value of a property, please contact us for a free consultation.
320 N Richards Drive Palatine, IL 60074
4 Beds
2 Baths
2,046 SqFt
Key Details
Sold Price $415,000
Property Type Single Family Home
Sub Type Detached Single
Listing Status Sold
Purchase Type For Sale
Square Footage 2,046 sqft
Price per Sqft $202
Subdivision Winston Park
MLS Listing ID 11877720
Sold Date 10/26/23
Style Tri-Level
Bedrooms 4
Full Baths 2
Year Built 1959
Annual Tax Amount $6,892
Tax Year 2021
Lot Dimensions 9772
Property Description
Multiple Offers Received! Spacious well maintained corner lot home in Winston Park subdivision of Palatine with updates that will stand the test of time. 4 bedrooms, 2 baths, 2 car heated garage. Home has fantastic features to provide an awesome family living experience! Enjoy the holidays, family events, and social gatherings around the fireplace with charming bookcases on both sides and a gigantic picture window in the living room. The extra large family room on main level has enough space for the entire family to be together on movie night. On this level you will also find the 4th bedroom and a separate full bath that is perfect for work at home, an in law arrangement, multigenerational living or those long term visiting relatives! Upstairs 3 more generous sized bedrooms each with wood floors under carpet and oversized bath to share. Bonus space available in finished sub basement could become a rec or playroom/ second family room/ or workshop. The back yard includes a party sized patio as well as plenty of room for pets and kids to play in the fenced yard. The 2 car garage accommodates plenty of tools and equipment for the week-end mechanic with ample storage space and heat. Additional storage Shed on property. Pride of Ownership shows in every inch of this home. Close to schools, parks, shopping, dining, and recreation! Home is being offered AS IS because part of an estate.
Location
State IL
County Cook
Community Park, Curbs, Sidewalks, Street Lights, Street Paved
Rooms
Basement Partial
Interior
Interior Features First Floor Bedroom, In-Law Arrangement, First Floor Full Bath, Bookcases, Some Wood Floors, Drapes/Blinds, Separate Dining Room
Heating Natural Gas, Forced Air
Cooling Central Air
Fireplaces Number 1
Fireplaces Type Wood Burning
Fireplace Y
Appliance Range, Microwave, Dishwasher, Refrigerator, Washer, Dryer
Laundry Gas Dryer Hookup, In Unit, Sink
Exterior
Exterior Feature Patio, Storms/Screens
Parking Features Attached
Garage Spaces 2.0
View Y/N true
Roof Type Asphalt
Building
Lot Description Corner Lot, Fenced Yard
Story Multi-Level
Foundation Concrete Perimeter
Sewer Public Sewer
Water Public
New Construction false
Schools
Elementary Schools Lake Louise Elementary School
Middle Schools Winston Campus-Junior High
High Schools Palatine High School
School District 15, 15, 211
Others
HOA Fee Include None
Ownership Fee Simple
Special Listing Condition None
Read Less
Want to know what your home might be worth? Contact us for a FREE valuation!

Our team is ready to help you sell your home for the highest possible price ASAP
© 2025 Listings courtesy of MRED as distributed by MLS GRID. All Rights Reserved.
Bought with Jason Stallard • Homesmart Connect LLC




