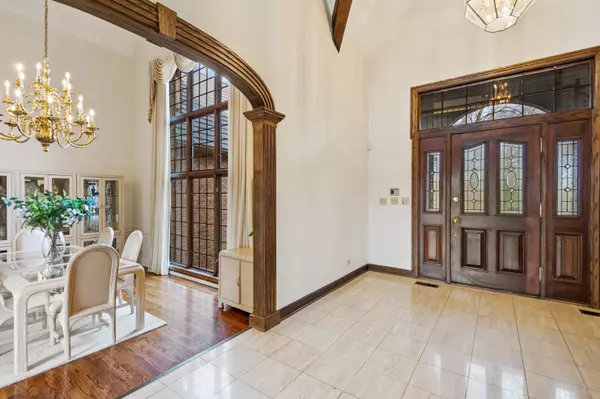$900,000
$1,095,000
17.8%For more information regarding the value of a property, please contact us for a free consultation.
20774 N Meadow LN Deer Park, IL 60010
5 Beds
5.5 Baths
8,599 SqFt
Key Details
Sold Price $900,000
Property Type Single Family Home
Sub Type Detached Single
Listing Status Sold
Purchase Type For Sale
Square Footage 8,599 sqft
Price per Sqft $104
MLS Listing ID 11762858
Sold Date 10/27/23
Bedrooms 5
Full Baths 5
Half Baths 1
HOA Fees $41/ann
Year Built 1987
Annual Tax Amount $21,982
Tax Year 2021
Lot Size 1.600 Acres
Lot Dimensions 70084
Property Description
Come see this beautiful Tudor custom brick 5 bedroom / 5 1/2 bath home majestically set on a wooded lakefront homesite in deer park meadows. As you enter the home, you'll find yourself walking into an atrium & foyer that is just stunning. off to your right is formal dinning-room and to the left is a fantastic, very spacious, formal living-room with a wood-burning gas starter fireplace and vaulted ceilings. make your way down a beautiful arched hallway which leads you into the dramatic family-room with oak-beamed ceilings, masonry wood-burning gas starter fire place & wet bar that is great for entertaining. Kitchen that opens to the beamed family-room & amazing screened-in porch. fantastic vaulted ceilings in the primary with a sitting area that overlooks the gorgeous lake and backyard. This primary bedroom has it all, lots of space, an exercise room, wood-burning fireplace with gas starter, two walk-in closets, and a large primary bathroom with whirlpool tub. Down the hall is an adorable loft sitting area just off the second bedroom that has an en-suite. Third bedroom with a wood loft that can be used for storage or a special play area along with an en-suite. You'll find two more bedrooms, one with an en-suite and there's another half bath down the hall. There is also a den on the main level that would make a nice office. All bedrooms are extremely spacious. You'll find a finished, very spacious, walkout lower-level basement with plenty of storage and a bonus room that can be used as a game room, card room or whatever you'd like it to be, a wood burning gas starter fireplace, and a full bath. This spacious walkout basement then leads to an outdoor patio that takes you out to an oasis of a backyard. schedule your showing today.
Location
State IL
County Lake
Area Barrington Area
Rooms
Basement Walkout
Interior
Interior Features Vaulted/Cathedral Ceilings, Skylight(s), Bar-Wet, Hardwood Floors, First Floor Bedroom, First Floor Laundry, First Floor Full Bath, Walk-In Closet(s), Beamed Ceilings, Open Floorplan, Some Carpeting, Dining Combo
Heating Natural Gas, Forced Air, Sep Heating Systems - 2+
Cooling Central Air
Fireplaces Number 4
Fireplaces Type Wood Burning, Gas Starter
Fireplace Y
Laundry In Unit
Exterior
Parking Features Attached
Garage Spaces 3.0
Building
Sewer Septic-Private
Water Private Well
New Construction false
Schools
School District 220 , 220, 220
Others
HOA Fee Include Lake Rights
Ownership Fee Simple
Special Listing Condition None
Read Less
Want to know what your home might be worth? Contact us for a FREE valuation!

Our team is ready to help you sell your home for the highest possible price ASAP

© 2024 Listings courtesy of MRED as distributed by MLS GRID. All Rights Reserved.
Bought with Todd Gagliano • RE/MAX Properties Northwest




