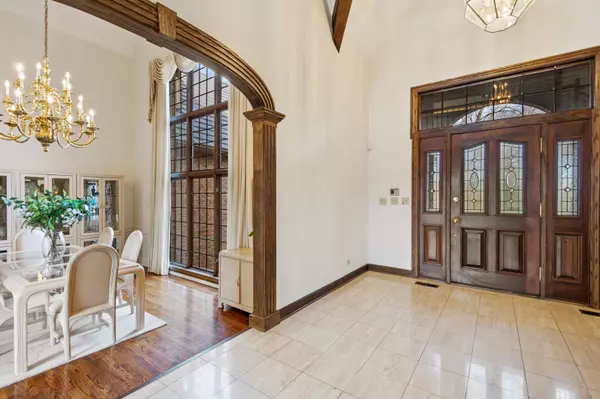$900,000
$1,095,000
17.8%For more information regarding the value of a property, please contact us for a free consultation.
20774 N Meadow Lane Deer Park, IL 60010
5 Beds
5.5 Baths
8,599 SqFt
Key Details
Sold Price $900,000
Property Type Single Family Home
Sub Type Detached Single
Listing Status Sold
Purchase Type For Sale
Square Footage 8,599 sqft
Price per Sqft $104
MLS Listing ID 11762858
Sold Date 10/27/23
Bedrooms 5
Full Baths 5
Half Baths 1
HOA Fees $41/ann
Year Built 1987
Annual Tax Amount $21,982
Tax Year 2021
Lot Size 1.600 Acres
Lot Dimensions 70084
Property Description
Come see this beautiful Tudor custom brick 5 bedroom / 5 1/2 bath home majestically set on a wooded lakefront homesite in deer park meadows. As you enter the home, you'll find yourself walking into an atrium & foyer that is just stunning. off to your right is formal dinning-room and to the left is a fantastic, very spacious, formal living-room with a wood-burning gas starter fireplace and vaulted ceilings. make your way down a beautiful arched hallway which leads you into the dramatic family-room with oak-beamed ceilings, masonry wood-burning gas starter fire place & wet bar that is great for entertaining. Kitchen that opens to the beamed family-room & amazing screened-in porch. fantastic vaulted ceilings in the primary with a sitting area that overlooks the gorgeous lake and backyard. This primary bedroom has it all, lots of space, an exercise room, wood-burning fireplace with gas starter, two walk-in closets, and a large primary bathroom with whirlpool tub. Down the hall is an adorable loft sitting area just off the second bedroom that has an en-suite. Third bedroom with a wood loft that can be used for storage or a special play area along with an en-suite. You'll find two more bedrooms, one with an en-suite and there's another half bath down the hall. There is also a den on the main level that would make a nice office. All bedrooms are extremely spacious. You'll find a finished, very spacious, walkout lower-level basement with plenty of storage and a bonus room that can be used as a game room, card room or whatever you'd like it to be, a wood burning gas starter fireplace, and a full bath. This spacious walkout basement then leads to an outdoor patio that takes you out to an oasis of a backyard. schedule your showing today.
Location
State IL
County Lake
Rooms
Basement Walkout
Interior
Interior Features Vaulted/Cathedral Ceilings, Skylight(s), Bar-Wet, Hardwood Floors, First Floor Bedroom, First Floor Laundry, First Floor Full Bath, Walk-In Closet(s), Beamed Ceilings, Open Floorplan, Some Carpeting, Dining Combo
Heating Natural Gas, Forced Air, Sep Heating Systems - 2+
Cooling Central Air
Fireplaces Number 4
Fireplaces Type Wood Burning, Gas Starter
Fireplace Y
Laundry In Unit
Exterior
Parking Features Attached
Garage Spaces 3.0
View Y/N true
Building
Story 2 Stories
Sewer Septic-Private
Water Private Well
New Construction false
Schools
School District 220, 220, 220
Others
HOA Fee Include Lake Rights
Ownership Fee Simple
Special Listing Condition None
Read Less
Want to know what your home might be worth? Contact us for a FREE valuation!

Our team is ready to help you sell your home for the highest possible price ASAP
© 2024 Listings courtesy of MRED as distributed by MLS GRID. All Rights Reserved.
Bought with Todd Gagliano • RE/MAX Properties Northwest




