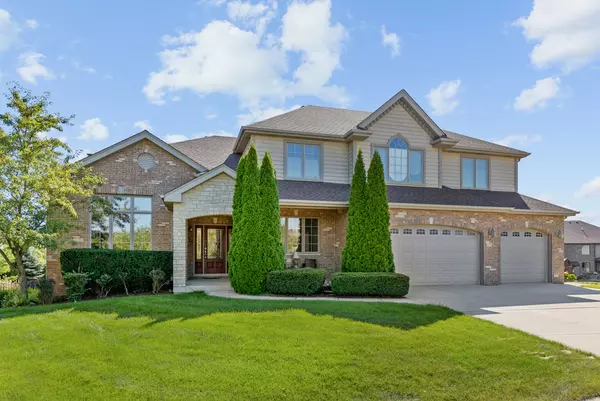$800,000
$799,000
0.1%For more information regarding the value of a property, please contact us for a free consultation.
21626 Skyway Drive Mokena, IL 60448
5 Beds
5.5 Baths
5,305 SqFt
Key Details
Sold Price $800,000
Property Type Single Family Home
Sub Type Detached Single
Listing Status Sold
Purchase Type For Sale
Square Footage 5,305 sqft
Price per Sqft $150
Subdivision Bridges Of Mokena
MLS Listing ID 11870608
Sold Date 10/27/23
Style Traditional
Bedrooms 5
Full Baths 5
Half Baths 1
HOA Fees $20/ann
Year Built 2006
Annual Tax Amount $14,515
Tax Year 2022
Lot Size 0.490 Acres
Lot Dimensions 56X134X84X48X97X147
Property Description
Spectacular 5-bedroom 5.5 bath 2 story on oversized cul de sac lot in fabulous Bridges of Mokena! Main level features include elevated foyer with vaulted ceiling, hardwood floor, custom staircase with wrought iron spindles & custom newels! Dramatic living room includes elevated octagon ceiling, hardwood floor and 5 panel window with transoms! Formal dining room with waist high wains cotting, tray ceiling, crown molding & hardwood floor! Convient dry bar positioned between the dining room and kitchen! Beautiful family room with hardwood floor, cathedral ceiling, custom fireplace and 6 panel windows with transoms! Kitchen includes hardwood floor, granite counters, raised panel cabinets, stainless steel appliances, walk in pantry and huge eating area with service door out to the deck! Enormous primary bedroom with tray ceiling and walk in closet! Primary bath suite has stone tile, dual vanities, whirlpool tub and separate walk-in shower with body sprays. Bedroom 2 is also an ensuite and has its own bathroom! Additional 2 bedrooms and a full bath on the upper level! Much desired main level 5th bedroom/office! Additionally, there is a bath with shower just outside the main level bedroom and an additional powder room on the main level!! Full finished walkout basement includes a wet bar, rec area with brick fireplace, tons of game space, gym, unique kids sleeping area and awesome bathroom with walk-in shower with built-in sprays and dual sinks! Main level laundry room! There is 2 service doors on the main level to the rear giving great access to all the yard features! Three car garage with service door! Amazing oversized FENCED yard with a huge deck, beautiful inground pool with water feature, patio seating area, independent brick and stone hot tub/pool house, Sprinkler system and tons of usable tard space! Dual furnace! Dual central air units! Solid core 2 panel doors! Upgraded trim! New roof! Lake Michigan water! Frankfort School District 157C and Lincolway East High School!
Location
State IL
County Will
Community Park, Curbs, Sidewalks, Street Lights, Street Paved
Rooms
Basement Full, Walkout
Interior
Interior Features Vaulted/Cathedral Ceilings, Bar-Dry, Bar-Wet, Hardwood Floors, First Floor Bedroom, First Floor Laundry, First Floor Full Bath, Walk-In Closet(s), Granite Counters
Heating Natural Gas, Forced Air, Sep Heating Systems - 2+
Cooling Central Air
Fireplaces Number 2
Fireplace Y
Appliance Double Oven, Microwave, Dishwasher, Disposal, Stainless Steel Appliance(s), Cooktop
Laundry In Unit, Sink
Exterior
Exterior Feature Deck, Hot Tub, Brick Paver Patio, In Ground Pool, Storms/Screens, Other
Parking Features Attached
Garage Spaces 3.0
Pool in ground pool
View Y/N true
Roof Type Asphalt
Building
Lot Description Cul-De-Sac, Fenced Yard
Story 2 Stories
Foundation Concrete Perimeter
Sewer Public Sewer
Water Lake Michigan
New Construction false
Schools
School District 157C, 157C, 210
Others
HOA Fee Include Other
Ownership Fee Simple w/ HO Assn.
Special Listing Condition None
Read Less
Want to know what your home might be worth? Contact us for a FREE valuation!

Our team is ready to help you sell your home for the highest possible price ASAP
© 2025 Listings courtesy of MRED as distributed by MLS GRID. All Rights Reserved.
Bought with John Litrenta • Redfin Corporation




