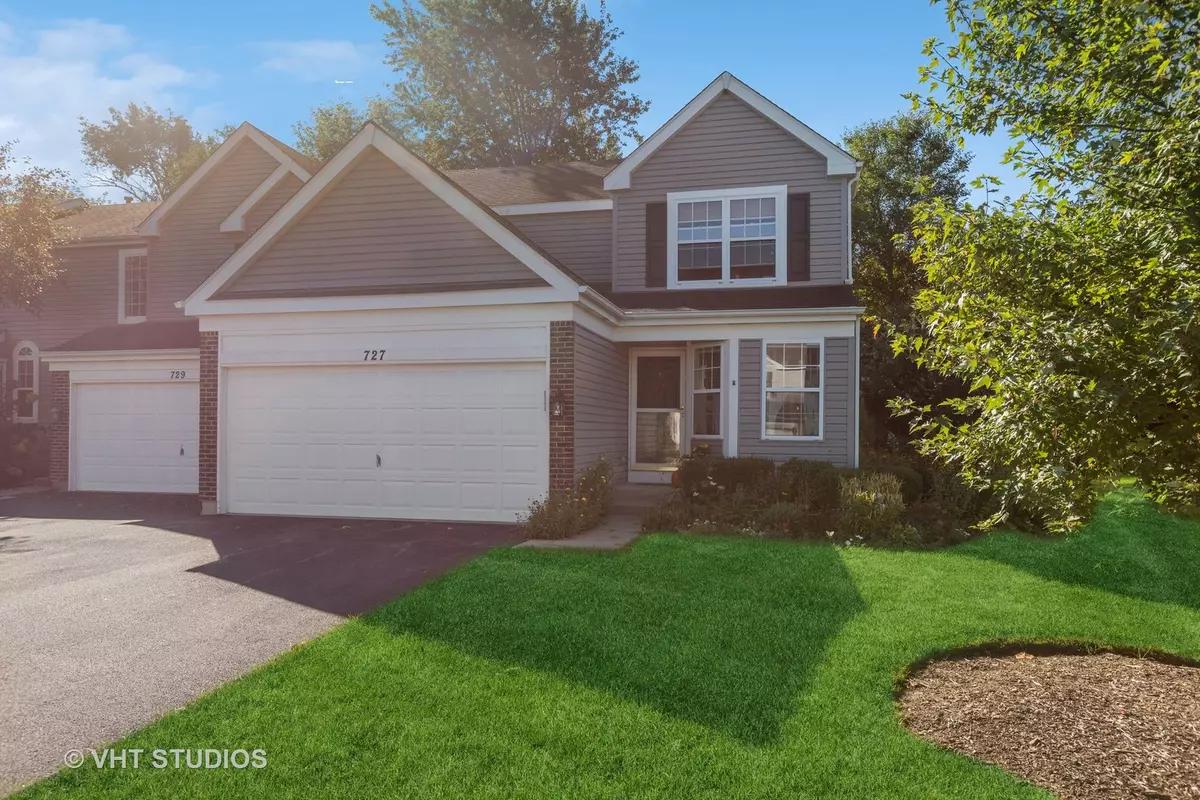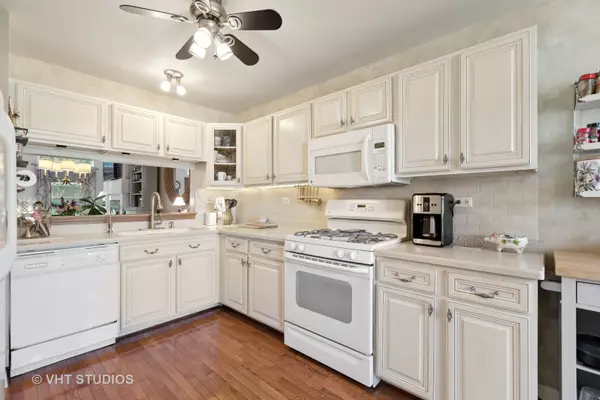$280,000
$260,000
7.7%For more information regarding the value of a property, please contact us for a free consultation.
727 Silk Oak LN Crystal Lake, IL 60014
2 Beds
2.5 Baths
1,526 SqFt
Key Details
Sold Price $280,000
Property Type Townhouse
Sub Type Townhouse-2 Story
Listing Status Sold
Purchase Type For Sale
Square Footage 1,526 sqft
Price per Sqft $183
Subdivision Mistwood
MLS Listing ID 11899290
Sold Date 10/27/23
Bedrooms 2
Full Baths 2
Half Baths 1
HOA Fees $200/mo
Rental Info Yes
Year Built 1994
Annual Tax Amount $4,821
Tax Year 2022
Lot Dimensions 124X45X124X45
Property Description
**Multiple Offers Received** Please submit highest & best by 9:00 Sunday, the 8th.** Rarely available in Mistwood, this lovely 2 story END UNIT townhome is full of natural light and boasts a FIRST FLOOR MASTER SUITE! You will love the main level laundry, vaulted ceiling and gas fireplace! 2nd floor loft is wide open to living room and could be converted to a third bedroom if needed. Generous second bedroom and walk in closet is located up with a second full bath! Living room sliders lead to an oversized brick paver patio and a magical garden full of wildflowers! A perfect oasis that feels very private! Schedule your showing today! Siding: 2021 Driveway: 2022 LG Dryer: 2/2020 LG Washer 11/2021 Ice Maker: 7/23 Water Heater: 9/21
Location
State IL
County Mc Henry
Area Crystal Lake / Lakewood / Prairie Grove
Rooms
Basement Full
Interior
Interior Features Vaulted/Cathedral Ceilings, Hardwood Floors, First Floor Bedroom, First Floor Laundry, First Floor Full Bath, Walk-In Closet(s), Drapes/Blinds
Heating Natural Gas, Forced Air
Cooling Central Air
Fireplaces Number 1
Fireplaces Type Gas Log
Equipment Water-Softener Owned, CO Detectors, Ceiling Fan(s), Sump Pump, Water Heater-Gas
Fireplace Y
Appliance Range, Microwave, Dishwasher, Refrigerator, Washer, Dryer, Disposal, Water Softener Owned
Laundry Gas Dryer Hookup, In Unit
Exterior
Exterior Feature Brick Paver Patio, Storms/Screens, End Unit
Parking Features Attached
Garage Spaces 2.0
Amenities Available Ceiling Fan, Patio
Roof Type Asphalt
Building
Lot Description Sidewalks, Streetlights
Story 2
Sewer Public Sewer
Water Public
New Construction false
Schools
Elementary Schools Husmann Elementary School
Middle Schools Hannah Beardsley Middle School
High Schools Prairie Ridge High School
School District 47 , 47, 155
Others
HOA Fee Include Insurance, Lawn Care, Snow Removal
Ownership Fee Simple w/ HO Assn.
Special Listing Condition None
Pets Allowed Cats OK, Dogs OK
Read Less
Want to know what your home might be worth? Contact us for a FREE valuation!

Our team is ready to help you sell your home for the highest possible price ASAP

© 2025 Listings courtesy of MRED as distributed by MLS GRID. All Rights Reserved.
Bought with Robin Chessick • Jameson Sotheby's International Realty




