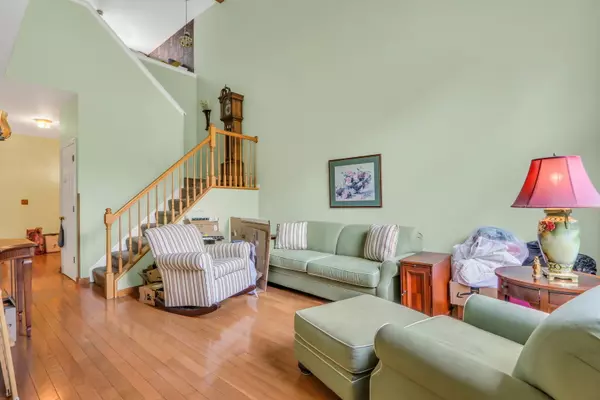$260,000
$220,000
18.2%For more information regarding the value of a property, please contact us for a free consultation.
14 Brian CT Algonquin, IL 60102
2 Beds
2.5 Baths
2,077 SqFt
Key Details
Sold Price $260,000
Property Type Townhouse
Sub Type Townhouse-2 Story
Listing Status Sold
Purchase Type For Sale
Square Footage 2,077 sqft
Price per Sqft $125
Subdivision Highland Glen
MLS Listing ID 11897653
Sold Date 10/27/23
Bedrooms 2
Full Baths 2
Half Baths 1
HOA Fees $237/mo
Rental Info Yes
Year Built 1995
Annual Tax Amount $4,293
Tax Year 2022
Lot Dimensions 1656
Property Description
Highland Glen RARE gem! One of the largest units in the subdivision! Open floor plan featuring vaulted ceilings, oodles of natural light, hardwood floors and a kitchen with a secluded breakfast nook! Sliders lead to large balcony overlooking private forest view! Full Finished WALK-OUT lower level opens to a private patio overlooking nothing but lush green grass and trees! Primary bedroom features full private bath. Additional bedroom and Loft/flex space share full hall bath. 2 car garage! What a great place to call HOME! There is so much VALUE in this home ~ RUN, don't walk to this one! New Garbage disposal, Hot Water Heater- 2017. Sold AS IS * Only allowing showings Sat and Sunday from 3-5PM- no exceptions! You don't want to miss this one!
Location
State IL
County Mc Henry
Area Algonquin
Rooms
Basement Full, Walkout
Interior
Interior Features Vaulted/Cathedral Ceilings, Hardwood Floors, Laundry Hook-Up in Unit
Heating Natural Gas, Forced Air
Cooling Central Air
Fireplace N
Appliance Range, Microwave, Dishwasher, Refrigerator, Washer, Dryer, Disposal
Exterior
Exterior Feature Deck, Patio
Parking Features Attached
Garage Spaces 2.0
Roof Type Asphalt
Building
Lot Description Nature Preserve Adjacent, Landscaped
Story 2
Sewer Public Sewer
Water Public
New Construction false
Schools
School District 300 , 300, 300
Others
HOA Fee Include Exterior Maintenance, Lawn Care, Snow Removal
Ownership Fee Simple w/ HO Assn.
Special Listing Condition None
Pets Allowed Cats OK, Dogs OK
Read Less
Want to know what your home might be worth? Contact us for a FREE valuation!

Our team is ready to help you sell your home for the highest possible price ASAP

© 2025 Listings courtesy of MRED as distributed by MLS GRID. All Rights Reserved.
Bought with Annette Bani Hani • Dream Town Real Estate




