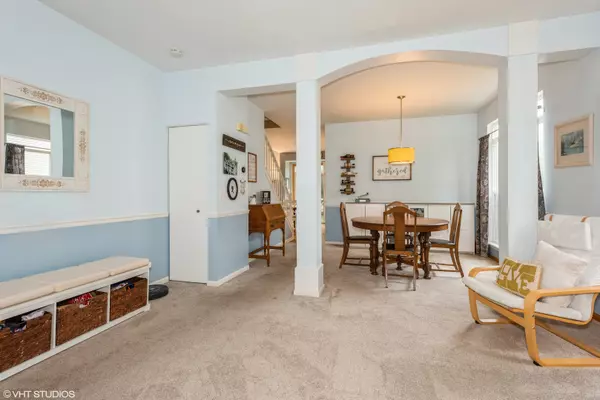$385,000
$389,000
1.0%For more information regarding the value of a property, please contact us for a free consultation.
559 Suncrest Drive Aurora, IL 60506
3 Beds
2.5 Baths
2,155 SqFt
Key Details
Sold Price $385,000
Property Type Single Family Home
Sub Type Detached Single
Listing Status Sold
Purchase Type For Sale
Square Footage 2,155 sqft
Price per Sqft $178
Subdivision The Lindens
MLS Listing ID 11888068
Sold Date 11/03/23
Style Traditional
Bedrooms 3
Full Baths 2
Half Baths 1
HOA Fees $12/ann
Year Built 2003
Annual Tax Amount $8,499
Tax Year 2022
Lot Size 10,018 Sqft
Lot Dimensions 75 X 134
Property Description
Your wait is over! This super cute home in The Lindens has been finished top to bottom with love and has hit the market just in time for you! The cozy covered front porch with crisp teal door welcomes you into this adorable space. Step inside to find the living and dining room riddled with light; white kitchen with sleek subway tile backsplash, granite countertops, all stainless appliances; and hand scraped hardwoods throughout. The floor to ceiling stone fireplace is the focal point of the stunning two story family room overlooked by a sunlit second story loft. However, the backyard may be the best kept secret of this home. From the stamped concrete patio with covered pergola to the tranquil views of the prairie, the privacy of the fully fenced yard is surely one of the homeowners' favorite spots. 3 bedrooms up, including a huge primary suite with sitting area, massive walk-in closet, and spacious bath with dual sinks, soaker tub, new tile flooring, and walk in shower. The secondary bedrooms are simply adorable with hand scraped hardwoods and custom wall finishes. Full, newly framed basement ready for your finishing touches. Half bath remodel with custom wainscoting and chic finishes. Plush new carpeting throughout, new roof 2016, Rheem hot water heater 2017, Rheem 13 seer AC 2022, motorized blinds, smart thermostat and doorbell, cedar fence professionally stained 2020, new mission style 3 panel interior doors, and all white trim . Kaneland School District 302. Quiet neighborhood with park, quick access to the interstate, and all of the conveniences of Randall Road shopping. Come take a peek...that's all it will take. Not to be missed!
Location
State IL
County Kane
Community Park, Curbs, Sidewalks, Street Lights, Street Paved
Rooms
Basement Full
Interior
Interior Features Vaulted/Cathedral Ceilings, Hardwood Floors, First Floor Laundry, Walk-In Closet(s)
Heating Natural Gas, Forced Air
Cooling Central Air
Fireplaces Number 1
Fireplaces Type Gas Starter
Fireplace Y
Appliance Range, Microwave, Dishwasher, Refrigerator, Washer, Dryer, Disposal, Stainless Steel Appliance(s)
Exterior
Exterior Feature Patio, Porch, Storms/Screens
Parking Features Attached
Garage Spaces 2.0
View Y/N true
Roof Type Asphalt
Building
Lot Description Fenced Yard, Forest Preserve Adjacent, Sidewalks, Streetlights
Story 2 Stories
Foundation Concrete Perimeter
Sewer Public Sewer
Water Public
New Construction false
Schools
School District 302, 302, 302
Others
HOA Fee Include Other
Ownership Fee Simple w/ HO Assn.
Special Listing Condition None
Read Less
Want to know what your home might be worth? Contact us for a FREE valuation!

Our team is ready to help you sell your home for the highest possible price ASAP
© 2025 Listings courtesy of MRED as distributed by MLS GRID. All Rights Reserved.
Bought with Timothy Rezek • Keller Williams Premiere Properties




