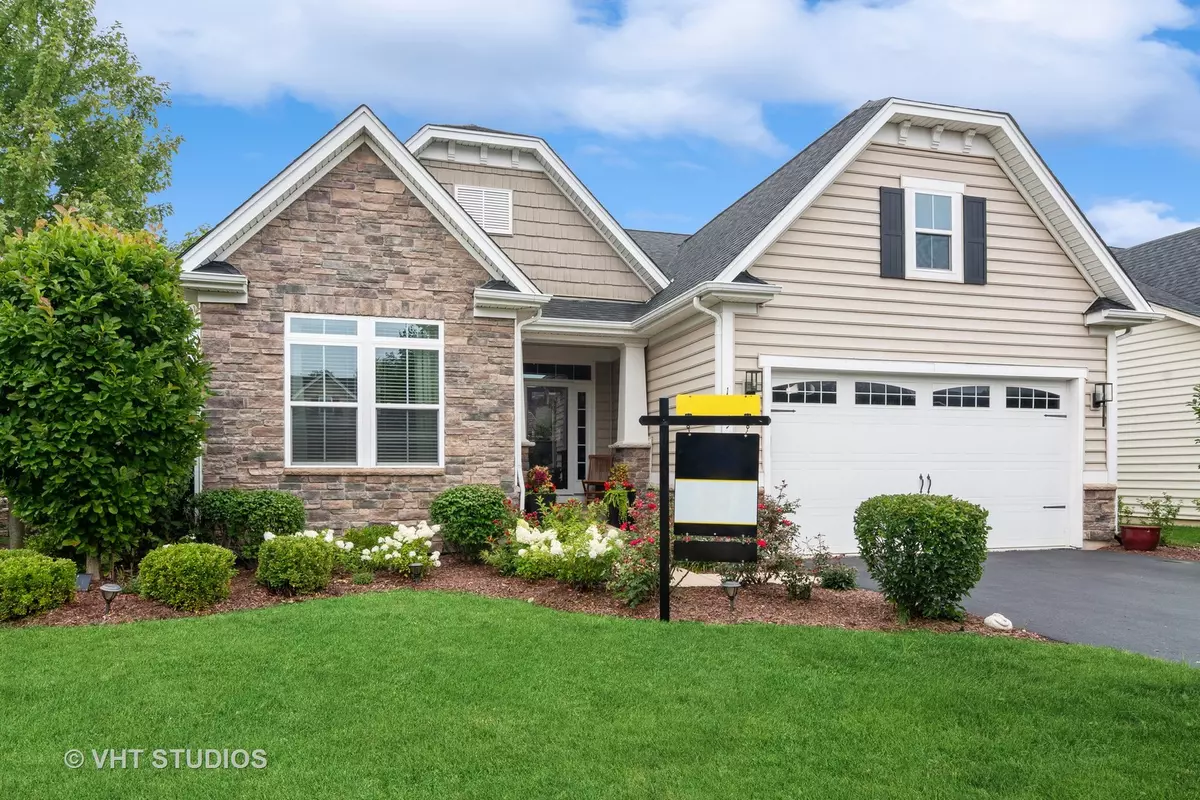$585,000
$575,000
1.7%For more information regarding the value of a property, please contact us for a free consultation.
1639 Colchester LN Aurora, IL 60505
3 Beds
4 Baths
2,206 SqFt
Key Details
Sold Price $585,000
Property Type Single Family Home
Sub Type Detached Single
Listing Status Sold
Purchase Type For Sale
Square Footage 2,206 sqft
Price per Sqft $265
Subdivision Stonegate West
MLS Listing ID 11851245
Sold Date 11/14/23
Style Traditional
Bedrooms 3
Full Baths 4
HOA Fees $145/mo
Year Built 2013
Annual Tax Amount $9,624
Tax Year 2022
Lot Dimensions 48X85X35X66X118
Property Description
THIS ONE SETS THE BAR FOR LUXURY, MAINTENANCE FREE LIVING! Each and every appointment in this former Stonegate West model home absolutely drips with quality and charm. The "pizzazz" factor is off the charts and the wide open floor plan is perfect for everyday living and entertaining. Each and every update was made with quality and sustainability in mind. Single level living is easy in this first floor owner's suite home. It has all the right spaces and the rooms are generously proportioned. The vaulted great room boasts a floor to ceiling stone fireplace flanked by oversized, stacked windows that overlook the back yard and pond. It flows easily into the gourmet kitchen with stainless steel appliances, richly stained cabinets, quartz counter tops, pantry, and huge island. The expanded primary suite has a decorative tray ceiling and pillars, a separate sitting area, spa-like bath, and walk-in closet. The first floor office with glass French doors is a private retreat, and the second first floor bedroom sits adjacent to another full bath. There's even a convenient first floor laundry room! Rich hardwood floors cover the entire main level besides the bedrooms. An added bonus in this home is the private 2nd floor bedroom suite that will make all your guests feel pampered. Perhaps the biggest bonus of all is the huge finished English basement with rec area, full bath, wet bar, and bonus room (think 4th bedroom, media room, workout room...or anything you want it to be) that will absolutely knock your socks off. If you're counting, that's FOUR full bathrooms! There's also plenty of storage throughout the home. The upper level deck and lower level brick paver patio with firepit make outdoor entertaining a breeze. Since the home backs to open space you have no neighbors directly behind you! Sell the lawn mower and snow blower, because all lawn care and snow removal are done for you. Stonegate West is an active age targeted (NOT age restricted) community with pool, clubhouse, park, walking paths, and lots of green space. There are many activities and clubs to enjoy. It's located just minutes from the Rte 59 train station and the I-88 corridor for easy commuting. Come see the quality of life that this upscale home and community provide. WELCOME HOME!
Location
State IL
County Kane
Area Aurora / Eola
Rooms
Basement Full
Interior
Interior Features Vaulted/Cathedral Ceilings
Heating Natural Gas, Forced Air
Cooling Central Air
Fireplaces Number 1
Fireplaces Type Gas Log
Equipment CO Detectors, Ceiling Fan(s), Sump Pump, Sprinkler-Lawn
Fireplace Y
Appliance Double Oven, Microwave, Dishwasher, Refrigerator, Washer, Dryer, Disposal, Stainless Steel Appliance(s), Cooktop
Exterior
Exterior Feature Deck, Patio, Fire Pit
Parking Features Attached
Garage Spaces 2.0
Community Features Clubhouse, Park, Pool, Lake, Curbs, Sidewalks, Street Lights, Street Paved
Roof Type Asphalt
Building
Lot Description Landscaped, Pond(s)
Sewer Public Sewer
Water Public
New Construction false
Schools
Elementary Schools Mabel Odonnell Elementary School
Middle Schools C F Simmons Middle School
High Schools East High School
School District 131 , 131, 131
Others
HOA Fee Include Insurance,Clubhouse,Exercise Facilities,Pool,Lawn Care,Snow Removal
Ownership Fee Simple w/ HO Assn.
Special Listing Condition None
Read Less
Want to know what your home might be worth? Contact us for a FREE valuation!

Our team is ready to help you sell your home for the highest possible price ASAP

© 2025 Listings courtesy of MRED as distributed by MLS GRID. All Rights Reserved.
Bought with Dean Bisconti • RE/MAX Professionals Select




