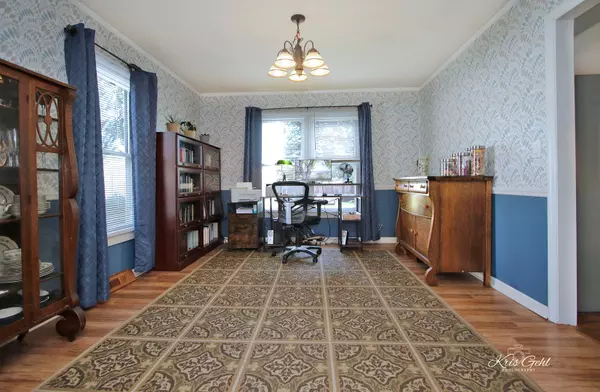$330,000
$335,000
1.5%For more information regarding the value of a property, please contact us for a free consultation.
2102 Burr Oak Lane Lindenhurst, IL 60046
4 Beds
3.5 Baths
2,090 SqFt
Key Details
Sold Price $330,000
Property Type Single Family Home
Sub Type Detached Single
Listing Status Sold
Purchase Type For Sale
Square Footage 2,090 sqft
Price per Sqft $157
MLS Listing ID 11856490
Sold Date 11/20/23
Style Traditional
Bedrooms 4
Full Baths 3
Half Baths 1
Year Built 1980
Annual Tax Amount $7,671
Tax Year 2022
Lot Dimensions 70.2X143.2X56X18.2X143.1
Property Description
Welcome to this inviting 4-bedroom home that exudes updates and comfort. Nestled in a peaceful neighborhood, this residence offers an array of features that cater to your every need and desire including great schools and a local lake with a beach area for summer entertainment. As you step inside, you're greeted by the warmth of the wood laminate floors that flow seamlessly. The spacious living room is adorned with one of the home's two fireplaces, creating a cozy ambiance for gatherings with family and friends on chilly evenings. Natural light pours in through large windows, illuminating the space and highlighting freshly painted walls. Easy open flow on the main level gives all the space you need for daily living and a half bath on the main floor is convenient for guests. The updated kitchen is a cook's dream, boasting modern appliances, plenty of countertop space, and an ample amount of cabinets. Whether you're a baker or simply love to cook, this kitchen will be the heart of the home for all desired meals. Adjacent to the kitchen is a charming dining area, perfect for those home-cooked meals. The master suite is a true retreat, featuring its own fireplace that sets a romantic tone. With a spacious layout, it offers a peaceful sanctuary to unwind at the end of the day. The en-suite bathroom has been nicely updated, featuring newer fixtures, and a walk-in shower with subway tile. Three additional bedrooms provide comfort and versatility, ideal for accommodating everyone's needs including creating a home office or hosting guests. The second bathroom, also recently updated, showcases modern design and functionality with divided space for showering and getting ready. Laundry on the second level is a homeowner's dream for the chore of laundry is mere steps away from the bedrooms. The finished basement adds an extra dimension to this home, offering a third full bath, ample storage, and extra rooms for office space or guest sleepovers. It provides endless possibilities to tailor the space to your lifestyle. A two-car garage provides convenience and shelter for your vehicles, while the private fenced yard offers a serene outdoor oasis. Whether you're hosting a summer barbecue or enjoying a quiet morning coffee, the yard provides a safe and peaceful environment for all your outdoor activities with 2 deck spaces and a serene quiet pond. This home truly embodies the perfect blend of modern convenience and timeless charm. Every detail has been carefully considered, from the finishes in the bathrooms and kitchen to the thoughtfully designed living spaces. With its inviting fireplaces, updated amenities, and spacious layout, this 4-bedroom gem is ready to welcome you so you can be home for the upcoming holidays!
Location
State IL
County Lake
Community Park, Lake, Street Paved
Rooms
Basement Full
Interior
Interior Features Second Floor Laundry, Built-in Features
Heating Natural Gas, Forced Air
Cooling Central Air
Fireplaces Number 2
Fireplace Y
Appliance Range, Microwave, Dishwasher, Washer, Dryer
Exterior
Exterior Feature Balcony, Deck, Storms/Screens
Parking Features Attached
Garage Spaces 2.0
View Y/N true
Roof Type Asphalt
Building
Lot Description Fenced Yard
Story 2 Stories
Foundation Concrete Perimeter
Sewer Public Sewer
Water Public
New Construction false
Schools
High Schools Lakes Community High School
School District 41, 41, 117
Others
HOA Fee Include None
Ownership Fee Simple
Special Listing Condition None
Read Less
Want to know what your home might be worth? Contact us for a FREE valuation!

Our team is ready to help you sell your home for the highest possible price ASAP
© 2025 Listings courtesy of MRED as distributed by MLS GRID. All Rights Reserved.
Bought with Domenica Koch • @properties Christie's International Real Estate




