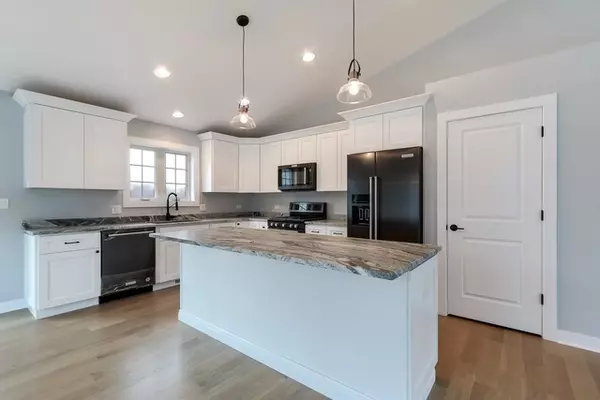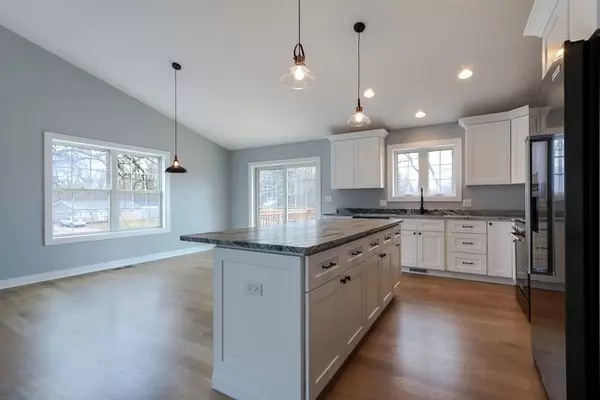$357,490
$350,000
2.1%For more information regarding the value of a property, please contact us for a free consultation.
28651 N Monroe Street Wauconda, IL 60084
4 Beds
3 Baths
1,889 SqFt
Key Details
Sold Price $357,490
Property Type Single Family Home
Sub Type Detached Single
Listing Status Sold
Purchase Type For Sale
Square Footage 1,889 sqft
Price per Sqft $189
Subdivision Hillcrest
MLS Listing ID 11341389
Sold Date 11/29/23
Style Bi-Level
Bedrooms 4
Full Baths 3
Year Built 2022
Annual Tax Amount $1,062
Tax Year 2022
Lot Size 10,454 Sqft
Lot Dimensions 60X178X60X178
Property Description
Midwest Lifestyle Homes introduces another remarkable design in a beautiful community centered around Wauconda! Featuring a stunning entry with a milled staircase, white spindles, and oak stairs. Gorgeous eat-in kitchen unfolds to the living room with vaulted ceilings, recessed lighting and buyers' choice of hardwood floor stain. The incredible kitchen is designed with a breakfast bar, sink overlooking yard, 42-inch cabinets, granite selection of buyers choice, pantry with custom built-ins and sliding door to deck. Sprawling main floor master suite with tray ceilings, crown, large walk-in closet with custom built-ins, shower with 2 heads and single vanity. Main floor also includes 2 additional bedrooms each with custom closet built-ins and a full hall bath. Expansive lower level family room leads to 4th bedroom, full bath, laundry room and a 2-car garage with polyurethane floors. Efficient amenities; 2x6 walls, energy heels, draft stop, Anderson 100 line windows & 90% efficient Rheem furnace.
Location
State IL
County Lake
Community Lake, Street Paved
Rooms
Basement Partial, English
Interior
Interior Features Vaulted/Cathedral Ceilings, Hardwood Floors, First Floor Bedroom, In-Law Arrangement, First Floor Full Bath, Walk-In Closet(s), Open Floorplan, Some Carpeting, Some Wood Floors, Granite Counters
Heating Natural Gas, Forced Air
Cooling Central Air
Fireplace Y
Appliance Range, Microwave, Dishwasher, Stainless Steel Appliance(s)
Laundry Gas Dryer Hookup
Exterior
Exterior Feature Deck, Porch, Storms/Screens
Parking Features Attached
Garage Spaces 2.0
View Y/N true
Roof Type Asphalt
Building
Story Raised Ranch
Foundation Concrete Perimeter
Sewer Other
Water Other
New Construction true
Schools
Elementary Schools Robert Crown Elementary School
Middle Schools Wauconda Middle School
High Schools Wauconda Comm High School
School District 118, 118, 118
Others
HOA Fee Include None
Ownership Fee Simple
Special Listing Condition None
Read Less
Want to know what your home might be worth? Contact us for a FREE valuation!

Our team is ready to help you sell your home for the highest possible price ASAP
© 2025 Listings courtesy of MRED as distributed by MLS GRID. All Rights Reserved.
Bought with Jeremy Vitell • Baird & Warner




