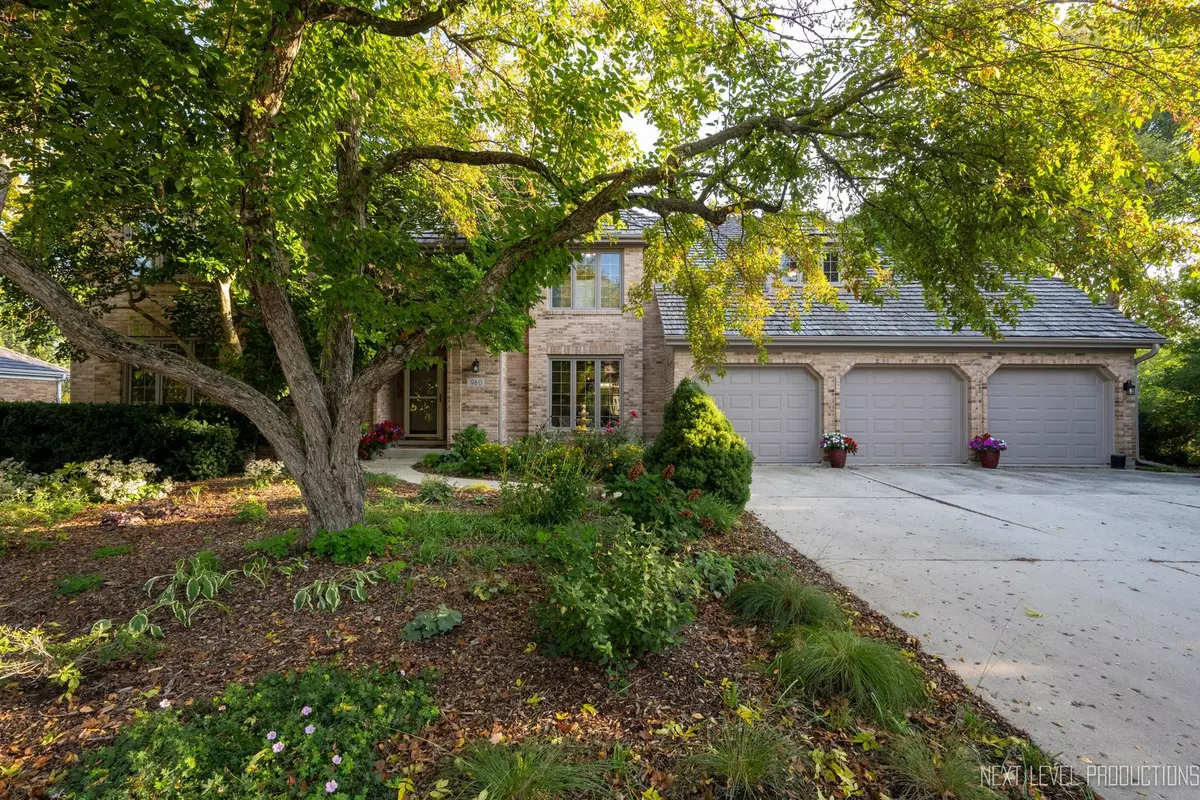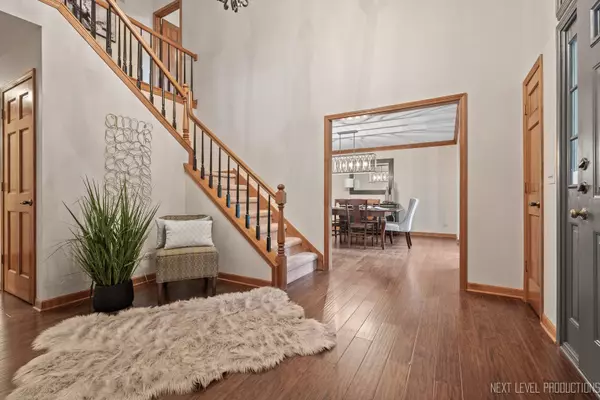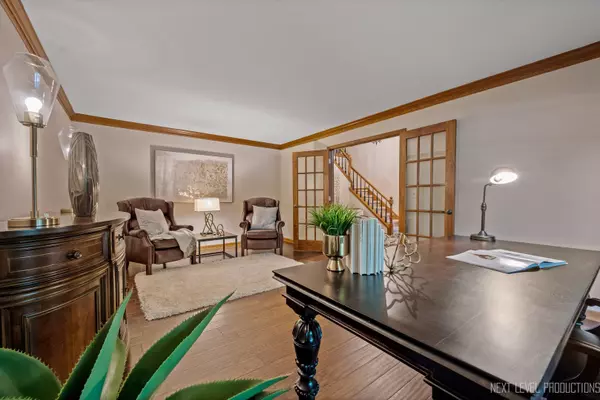$700,000
$719,900
2.8%For more information regarding the value of a property, please contact us for a free consultation.
960 W Bailey Road Naperville, IL 60565
4 Beds
3 Baths
3,913 SqFt
Key Details
Sold Price $700,000
Property Type Single Family Home
Sub Type Detached Single
Listing Status Sold
Purchase Type For Sale
Square Footage 3,913 sqft
Price per Sqft $178
Subdivision Brighton Ridge
MLS Listing ID 11884079
Sold Date 11/27/23
Style Traditional
Bedrooms 4
Full Baths 3
HOA Fees $12/ann
Year Built 1987
Annual Tax Amount $12,529
Tax Year 2022
Lot Size 0.320 Acres
Lot Dimensions 12.96X49X111.99X133.18X37.35X62.86
Property Description
Looking for a home to support a growing household? Need to work at home full-time? Want a short commute time? Want excellent schools? Want on-trend updates so you can just unpack and move in? Well my friend, you found it! This stunning, lots of room to spread-out Brighton Ridge subdivision home has ALL the features you've been searching for - AND MORE. Impress your guests as they enter the elegant two-story foyer and step onto the gleaming hand-scraped TRUE hardwood floors. This almost 4,000SF home may have lot of living space but have no fear! The 1st floor official Den is conveniently located faaaaar away from the OPEN gathering spaces so you can work productively & efficiently so you still have time to join the fun elsewhere in this wonderfully planned home. Did I mention the Den is adjacent to the UPDATED FULL Bath (with a step-in shower) - AND has a walk-in-closet? Think "In-Law living opportunity"! Why did I say "Open" spaces? Most importantly, the HUGE Kitchen opens to the vaulted ceiling Family Room that is graced with a stunning almost 2-story stone fireplace, convenience wet bar, and a charming, but sizable, cushioned window seat for many to enjoy the engaging view of thoughtfully manicured shrubs and perennials. The soaring ceiling and surround of large windows offers this room a flood of natural light. The kitchen? It's ginormous in every way! You'll have plenty-o-room to cook, entertain, manage small business or homework (that work desk IS actually quite handy) AND store all things culinary and beyond. Dread lugging laundry down the stairs? No problemo! The laundry room has a handy dandy laundry chute direct from the Master Bedroom. Got BIG bedroom furniture? Again, no problemo! All 4 Bedrooms are ridonculously large. Need to run a production line in the Hall Bath? With the double sink vanity plus SEPARATE bathtub and walk-in shower, little ones have no excuse to miss their bedtime hour! Work fuss-free in the gorgeously updated on-trend Master Bath thanks to its double-sink vanity, PRIVATE Shower Room, PRIVATE Commode Room. And, of course, you can always pamper yourself in the elegant free-standing tub graced with a subtly positioned granite ledge perfect for setting your luxury bath items. We may say partially finished Basement but there's still MEGA room to roam and play down there on the NEWLY installed carpet (9/23). There's also storage space & entertainment opportunity in the larger Rec Room (yep, there's a 2nd finished rec room) thanks to the cleverly built-in cabinets, sink, barstool counter and fridge. Nice! Like to entertain outdoors as well? You can do so with pride on the enchanting two-tier maintenance-free deck, framed with charming flowerboxes and a trellis privacy fence. It's the perfect, quiet setting to enjoy your morning coffee, host BBQs or simply unwind after a long day. This home truly offers a blend of comfort, style, and practicality, making it the obvious choice for anyone looking to call Naperville their home. Oh, and the icing on the cake? This home attends highly ranked, nationally recognized School District 204. Wow! Be within minutes of vibrant downtown Naperville's vast variety of shopping, dining and entertainment. Enjoy lots of outdoor parks and paths including nearby Springbrook Prairie. Drive only minutes to the Naperville Metra train station or to access highways I-88 & I-355. If you don't want to miss out on this no brainer, call to tour today before it's gone, Gone, G-O-N-E!
Location
State IL
County Du Page
Community Park, Sidewalks, Street Lights, Street Paved
Rooms
Basement Partial
Interior
Interior Features Vaulted/Cathedral Ceilings, Skylight(s), Bar-Wet, Hardwood Floors, First Floor Bedroom, First Floor Laundry, Walk-In Closet(s)
Heating Natural Gas
Cooling Electric
Fireplaces Number 1
Fireplaces Type Attached Fireplace Doors/Screen, Gas Log, Gas Starter
Fireplace Y
Appliance Range, Microwave, Dishwasher, Refrigerator, Washer, Dryer, Disposal, Gas Oven
Laundry Gas Dryer Hookup, Electric Dryer Hookup, In Unit, Laundry Chute, Laundry Closet, Sink
Exterior
Exterior Feature Deck, Porch
Parking Features Attached
Garage Spaces 3.0
View Y/N true
Roof Type Shake
Building
Lot Description Corner Lot, Landscaped, Sidewalks, Streetlights
Story 2 Stories
Foundation Concrete Perimeter
Water Lake Michigan, Public
New Construction false
Schools
Elementary Schools Owen Elementary School
Middle Schools Still Middle School
High Schools Waubonsie Valley High School
School District 204, 204, 204
Others
HOA Fee Include Insurance
Ownership Fee Simple w/ HO Assn.
Special Listing Condition None
Read Less
Want to know what your home might be worth? Contact us for a FREE valuation!

Our team is ready to help you sell your home for the highest possible price ASAP
© 2025 Listings courtesy of MRED as distributed by MLS GRID. All Rights Reserved.
Bought with Mine Beevis • Baird & Warner




