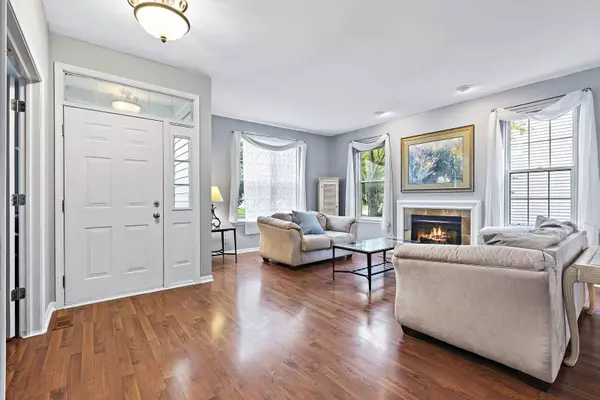$371,000
$375,000
1.1%For more information regarding the value of a property, please contact us for a free consultation.
1125 Red Clover DR Naperville, IL 60564
3 Beds
2 Baths
1,376 SqFt
Key Details
Sold Price $371,000
Property Type Single Family Home
Sub Type Detached Single
Listing Status Sold
Purchase Type For Sale
Square Footage 1,376 sqft
Price per Sqft $269
Subdivision Chicory Place
MLS Listing ID 11911522
Sold Date 12/07/23
Style Ranch
Bedrooms 3
Full Baths 2
HOA Fees $14/ann
Year Built 1994
Annual Tax Amount $7,418
Tax Year 2021
Lot Dimensions 77.8 X 131.9 X 68.02 X 119. 9
Property Description
This darling ranch is centrally located in Chicory Place in Naperville and in #204 school district! Move right into this clean home which has an open floor plan that you will love! The 3rd bedroom has French doors that opens to entry and the living room, which works great for an office or den. Enjoy the stone gas-log fireplace this fall & winter. Custom plantation shutter/ blinds and laminate woods floors are throughout most rooms! The bright dining room has glass doors which leads to a large stamped patio in the yard! Plenty of white cabinets and counter space in the kitchen! The breakfast table and two chairs are included. The large bedroom has a private bath room and walk-in closet with custom organizers. New floor in the 1st floor laundry room. The spacious basement is complete with roughed-in plumbing for an additional bath and a concrete crawl for storage. This home is conveniently located near Naperville Metra train, expressways, shopping, parks and more! Great place to call home!
Location
State IL
County Du Page
Area Naperville
Rooms
Basement Partial
Interior
Interior Features Wood Laminate Floors, Walk-In Closet(s), Open Floorplan
Heating Natural Gas, Forced Air
Cooling Central Air
Fireplaces Number 1
Fireplaces Type Gas Log
Equipment Humidifier, Ceiling Fan(s), Sump Pump, Water Heater-Gas
Fireplace Y
Appliance Range, Microwave, Dishwasher, Disposal
Laundry Gas Dryer Hookup
Exterior
Exterior Feature Patio
Parking Features Attached
Garage Spaces 2.0
Community Features Park, Lake, Curbs, Sidewalks
Roof Type Asphalt
Building
Sewer Public Sewer
Water Public
New Construction false
Schools
Elementary Schools Owen Elementary School
Middle Schools Still Middle School
High Schools Waubonsie Valley High School
School District 204 , 204, 204
Others
HOA Fee Include Insurance,Other
Ownership Fee Simple w/ HO Assn.
Special Listing Condition None
Read Less
Want to know what your home might be worth? Contact us for a FREE valuation!

Our team is ready to help you sell your home for the highest possible price ASAP

© 2025 Listings courtesy of MRED as distributed by MLS GRID. All Rights Reserved.
Bought with Keerthi Gajula • Coldwell Banker Realty




